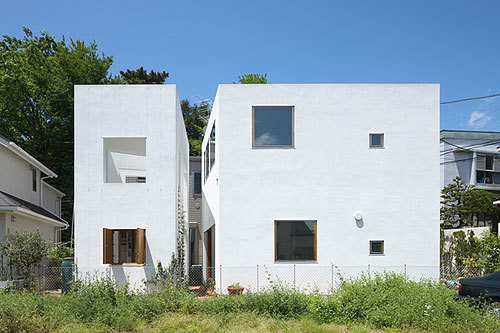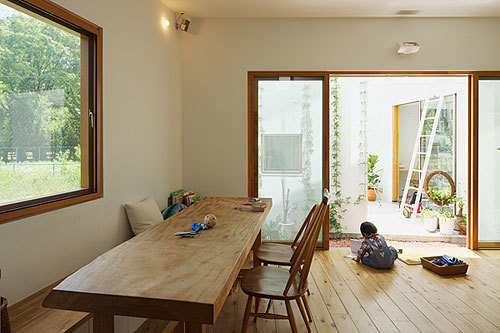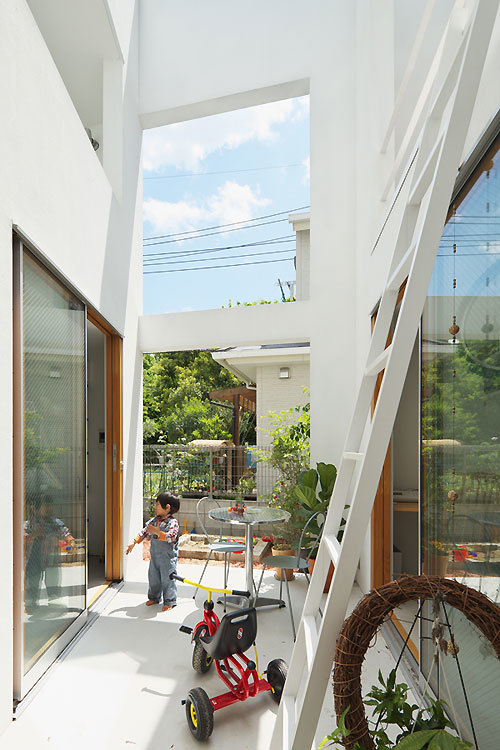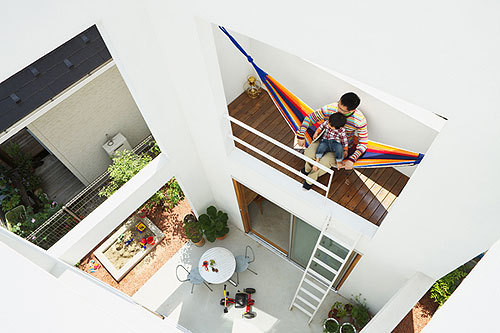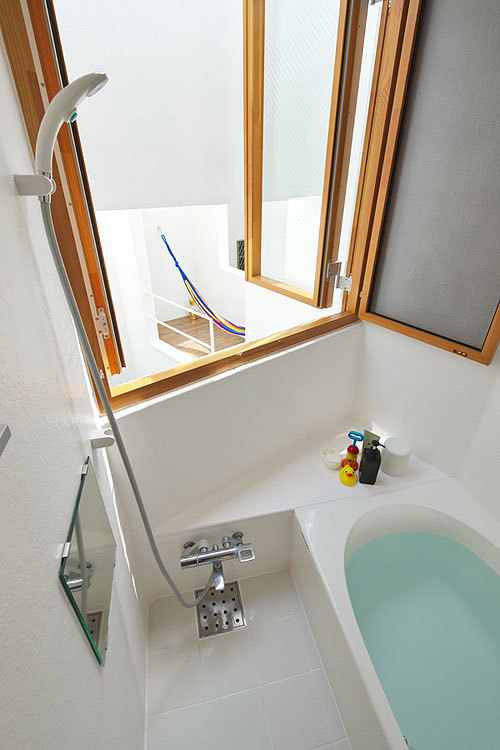Inside House + Outside House
Tokyo
- Architects
- TAKESHI HOSAKA architects
- Location
- Tokyo
- Year
- 2009
Housing for couples and two children.
I dared to build two buildings on a small site.
“Indoor house” is a general living function such as living, kitchen, bathroom, and bedroom. The "outdoor house" is a place for outside living, such as a bicycle or a plant hammock terrace rooftop.
Related Projects
Magazine
-
霰窓の家
2 days ago
-
蓮山居
1 week ago
-
宮前の家
2 weeks ago
-
Swiss Visions ─ 新世代の表現手法
3 weeks ago
-
庭園緑地の邸宅
3 weeks ago
