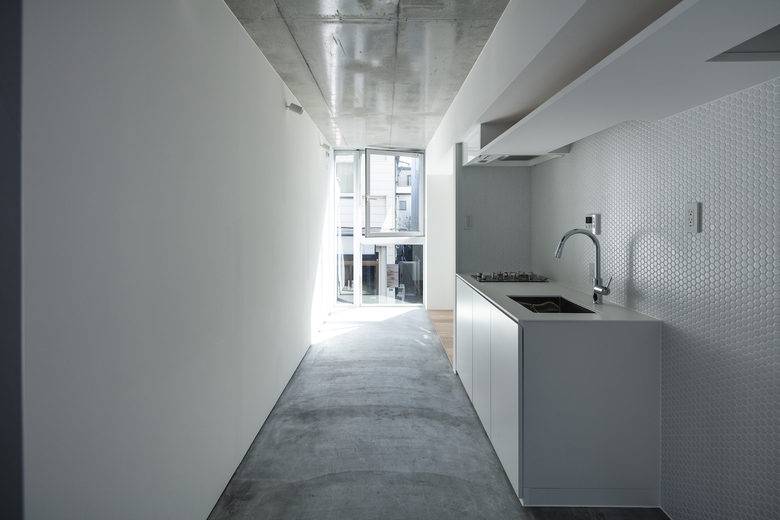Ookayama apartment
Tokyo
- Architects
- Tomoyuki Kurokawa Architects
- Year
- 2019
An apartment planned in an area where commercial and residential areas are mixed. In this site where the frontage is narrow and the depth is deep, the four volumes are arranged in a line while shifting north and south. By using a gap to create a Tori-doma (passage space) that penetrates a linear volume, it invites light and wind to the back of the site and realizes the way of architecture released from a sense of tightness.
Related Projects
Magazine
-
霰窓の家
3 days ago
-
蓮山居
2 weeks ago
-
宮前の家
2 weeks ago
-
Swiss Visions ─ 新世代の表現手法
3 weeks ago
-
庭園緑地の邸宅
4 weeks ago


















