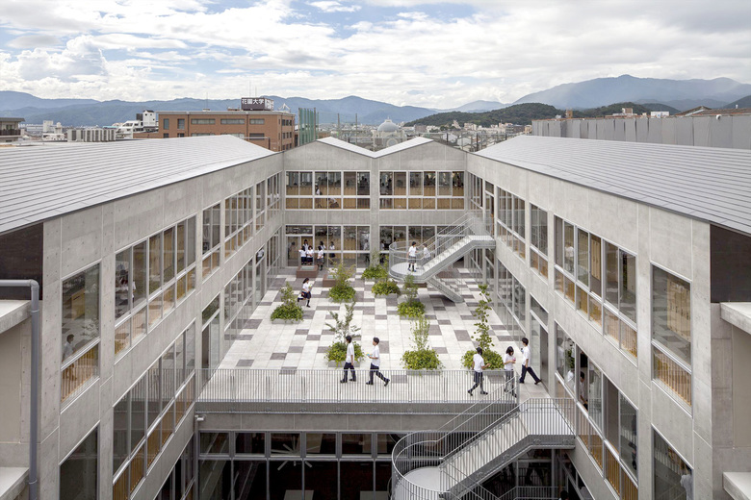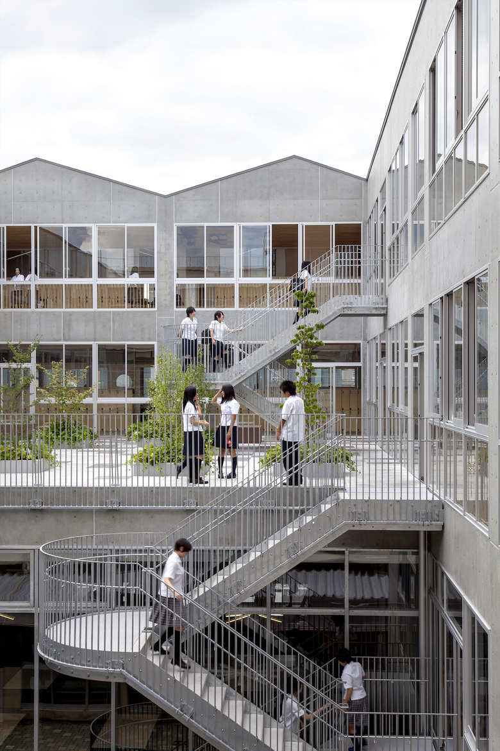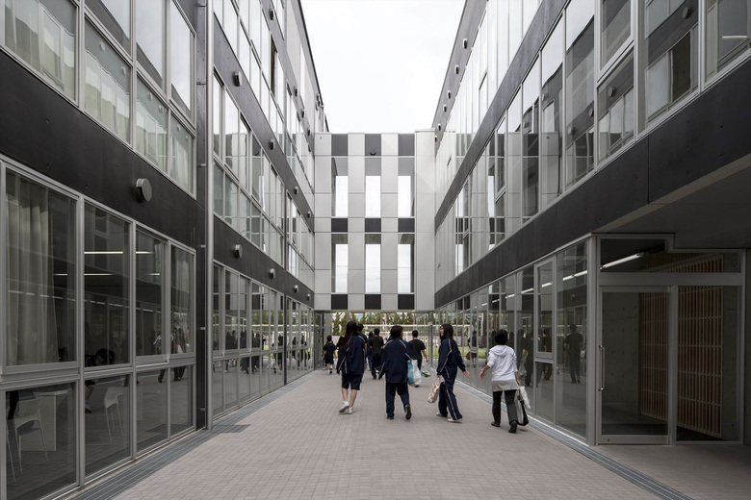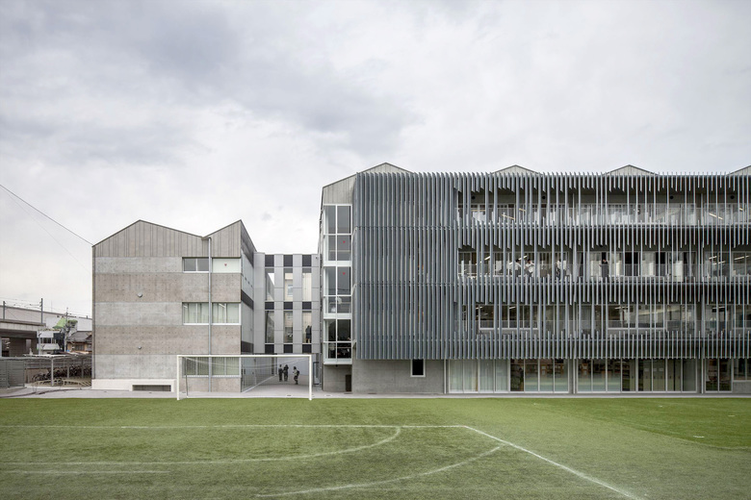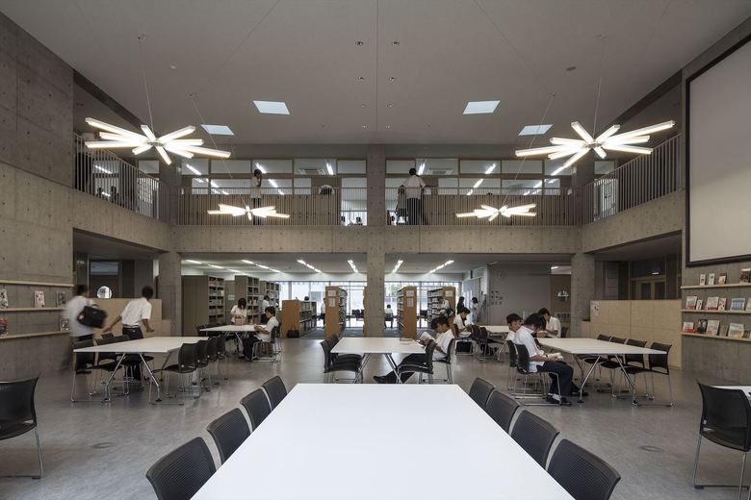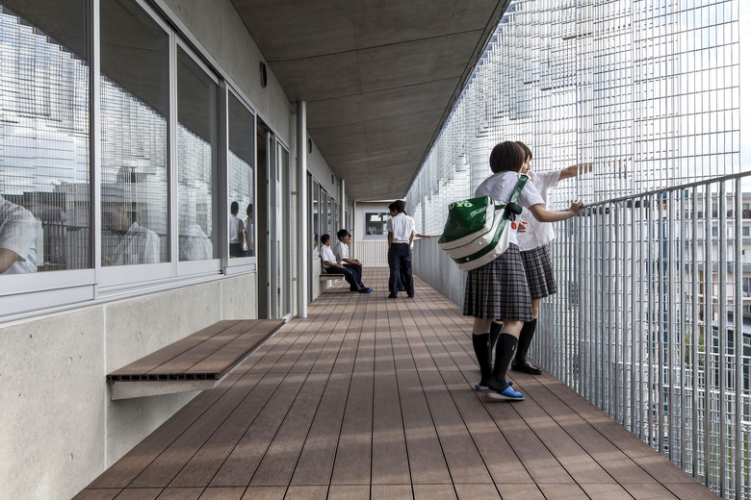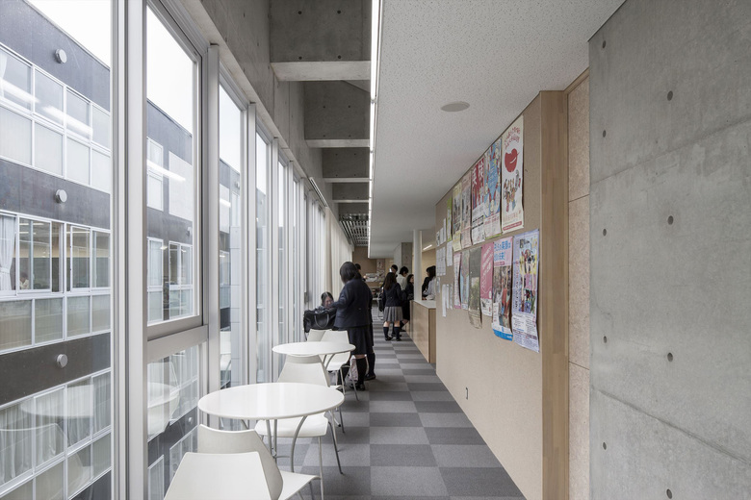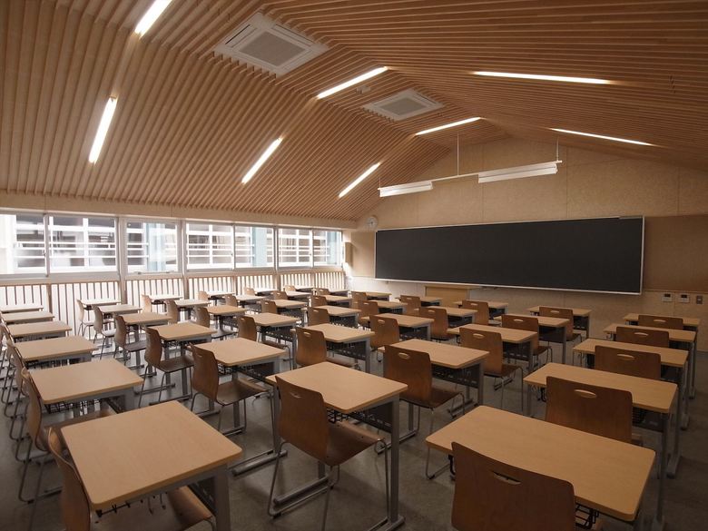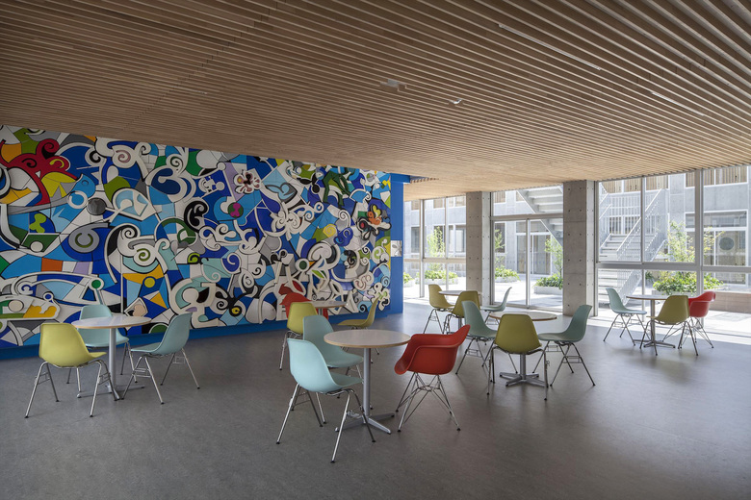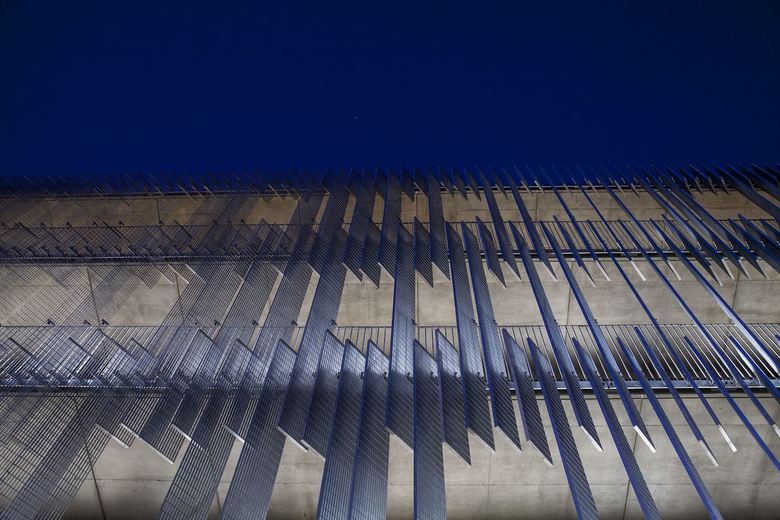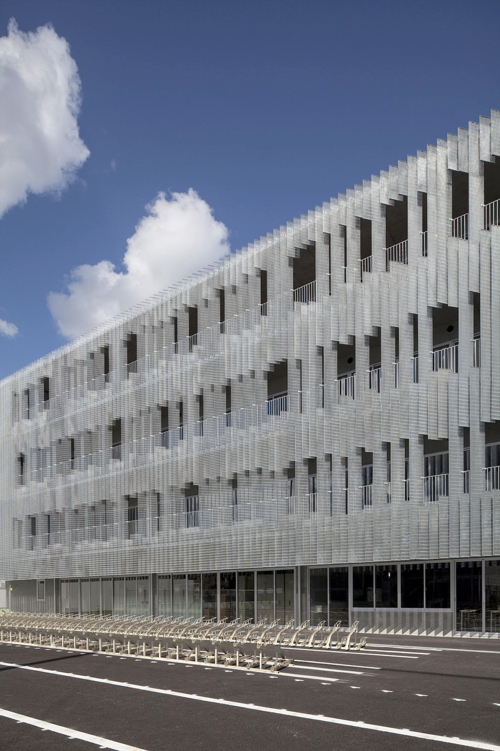Rakuyo General High School
Kyoto
- Architects
- Coelacanth K&H Architects
- Location
- 京都市中京区, Kyoto
- Year
- 2015
This project is rebuilding plan of a private high school in a narrow site in Kyoto city.
It had been constructed four stages in turn for five years since 2011 without using any temporary school building. Although the playground was surrounded by the old buildings with single side corridor, and the new building is put into one place, and it is designed three-dimensional several places where students can spend a time. The two paths divide the building into three, and make it an urban place like a street space where students come and go among the buildings. Each building is arranged as a circuit style flow line, and it connects the existing gymnasium, martial arts gym and special classrooms building. The silhouette of the building is a continuous pitch of the roof corresponding to Kyoto city surrounded by mountain ranges, harmonize with the roof of a small wooden scale although it is a big building, details adapt the cityscape of Kyoto city and contrive to contribute to it.
Related Projects
Magazine
-
蓮山居
1 week ago
-
宮前の家
2 weeks ago
-
Swiss Visions ─ 新世代の表現手法
2 weeks ago
-
庭園緑地の邸宅
3 weeks ago
-
根津のすみ
2 months ago
