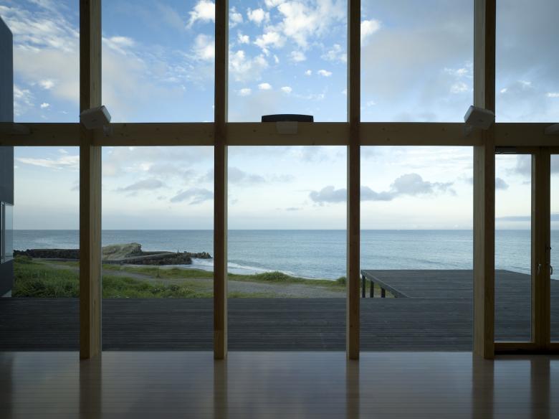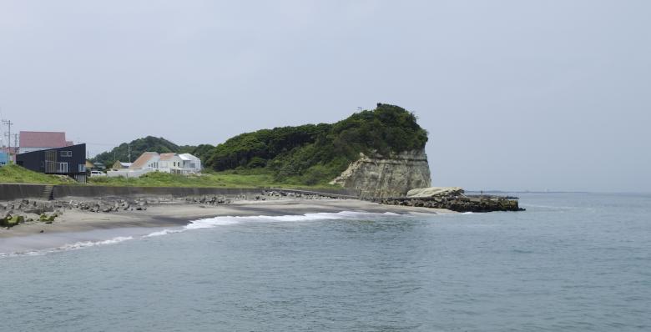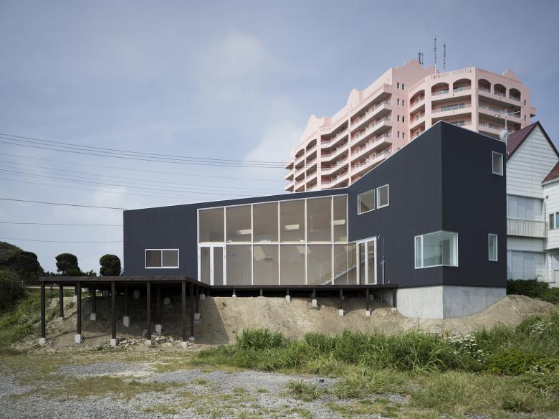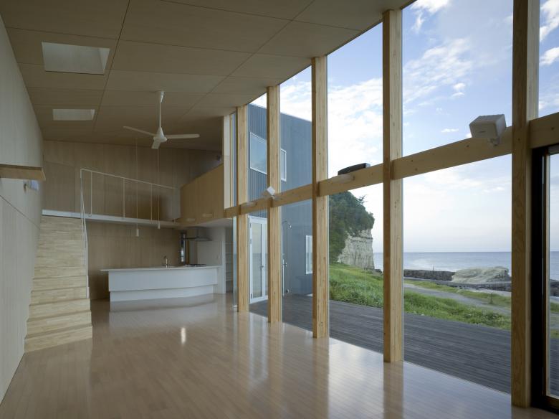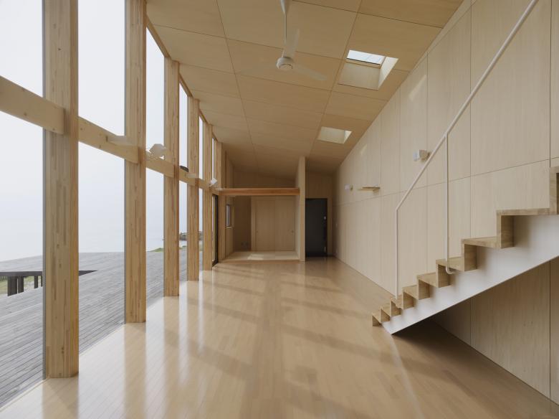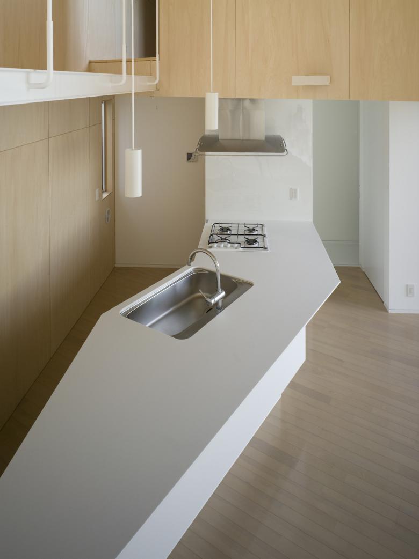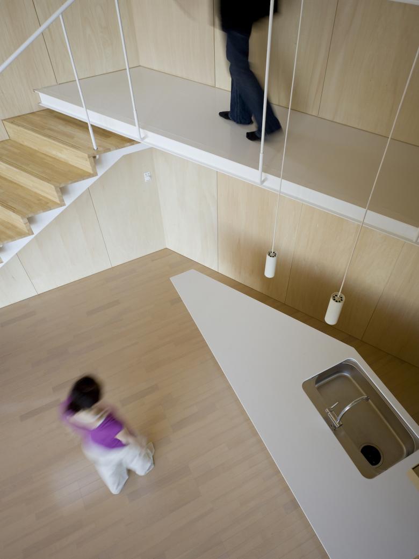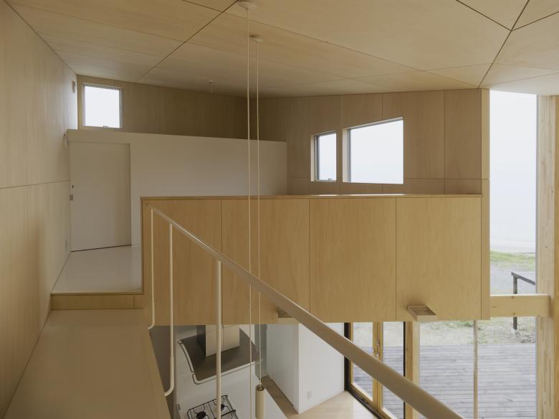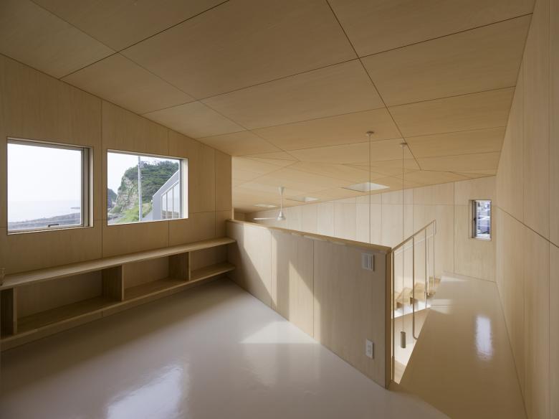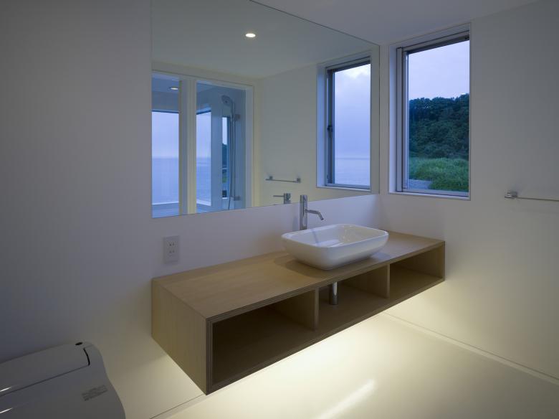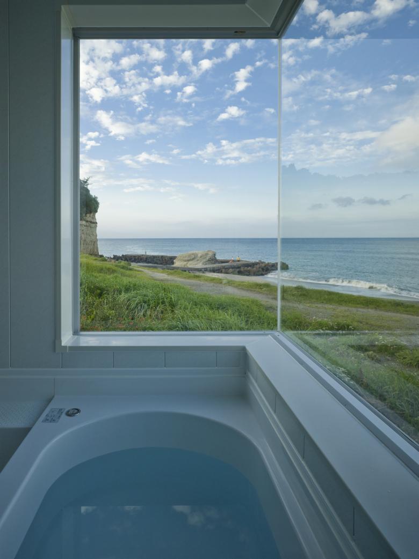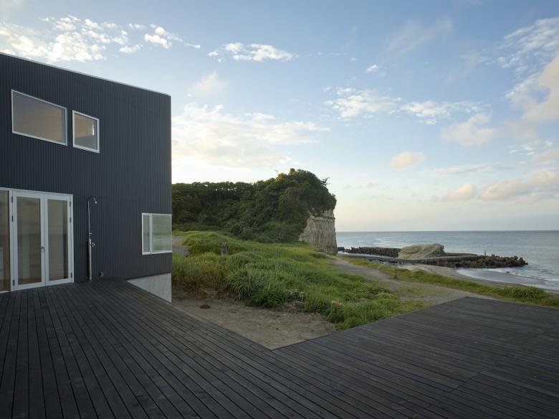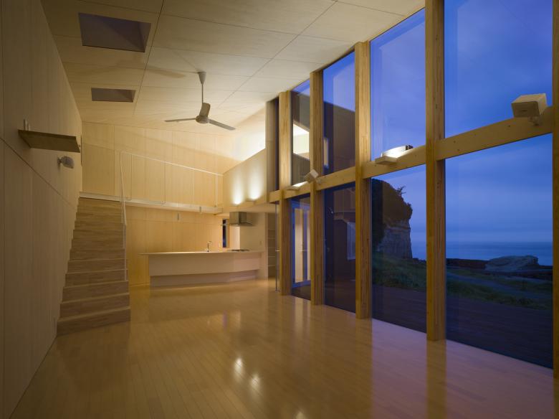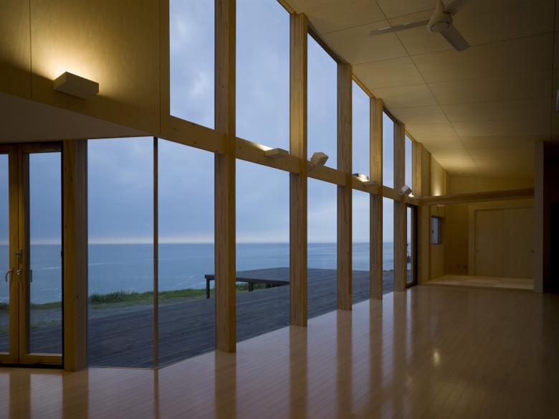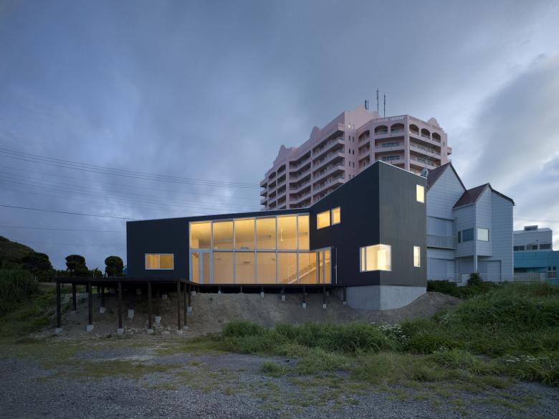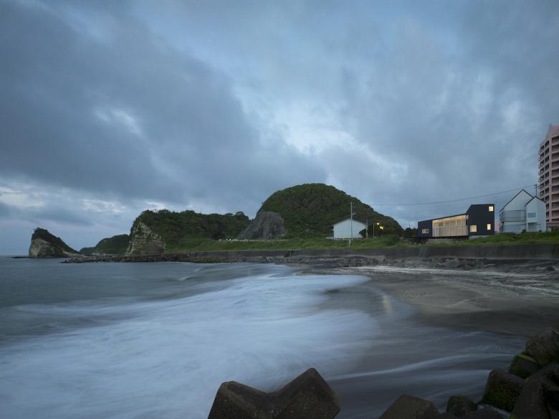Seaside Boomerang
Isumi, Chiba
- Architects
- Tatsuya Nagasaki / Atelier Haretoke
- Location
- Isumi, Chiba
- Year
- 2008
Sea and sky take center stage in this interconnected space
Our goal in designing this vacation home was to make maximum use of an outstanding location facing the Pacific Ocean with minimum intervention. The structure is simple, with a V-shaped footprint and shed roof, but the interaction of these two elements gives rise to a richly varied interior and exterior space.
Throughout the day, shifts in the natural environment are reflected in the living area. The building frames the landscape beautifully while itself becoming part of the landscape.
Related Projects
Magazine
-
蓮山居
1 week ago
-
宮前の家
2 weeks ago
-
Swiss Visions ─ 新世代の表現手法
2 weeks ago
-
庭園緑地の邸宅
3 weeks ago
-
根津のすみ
2 months ago
