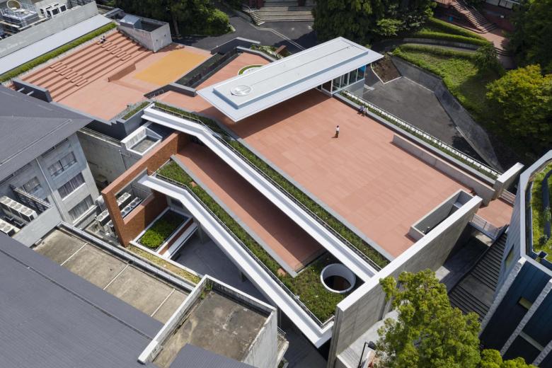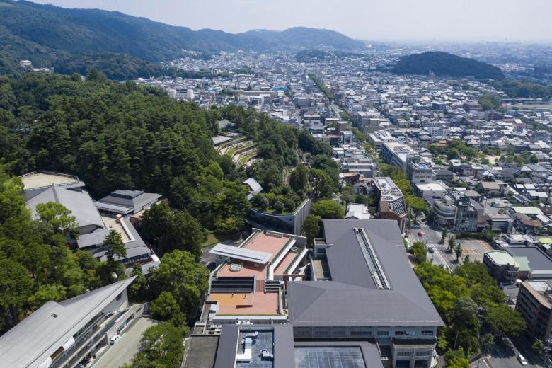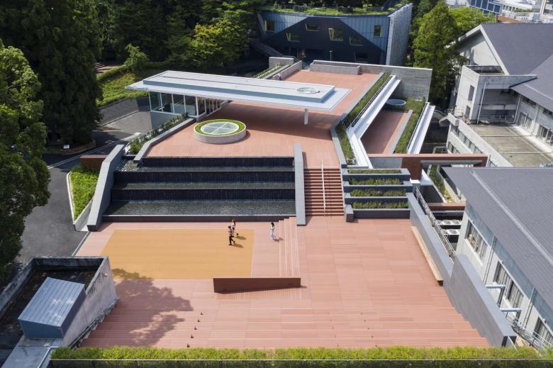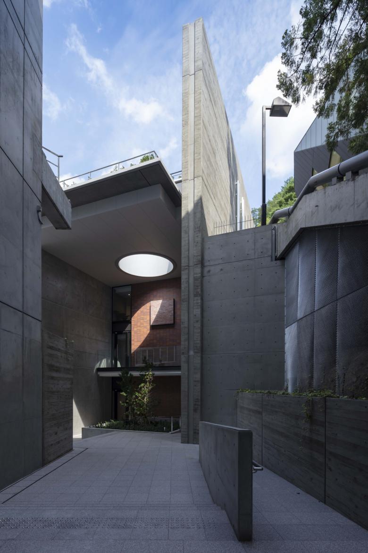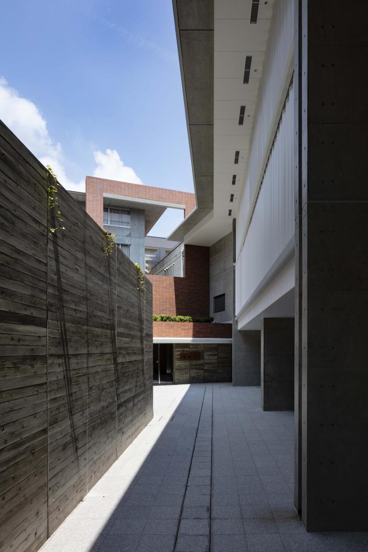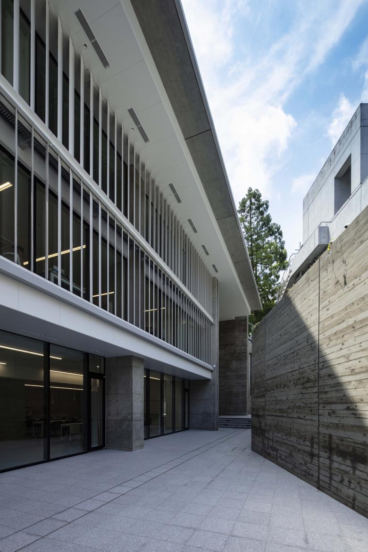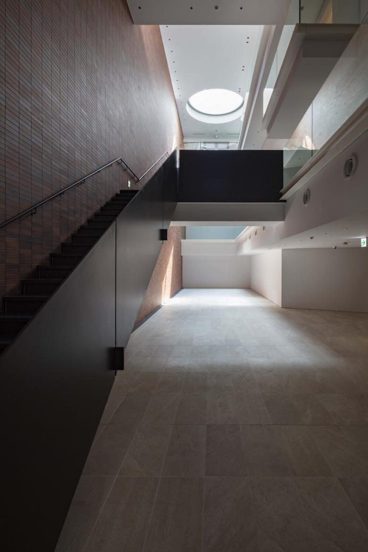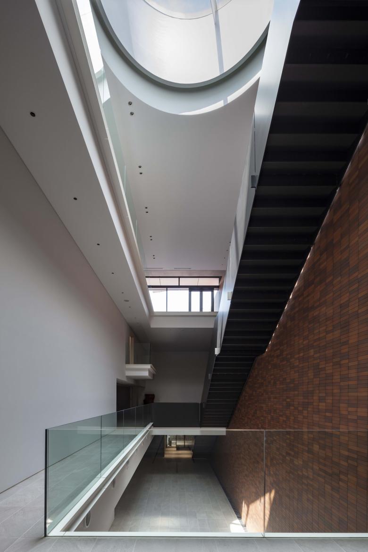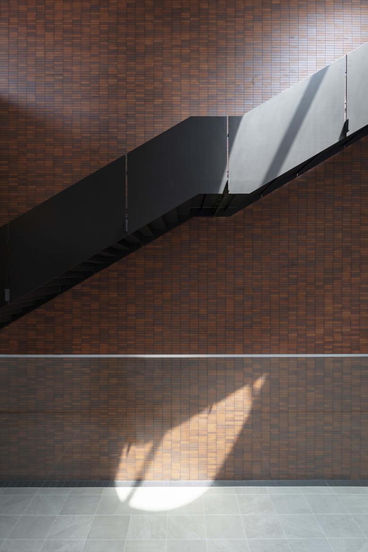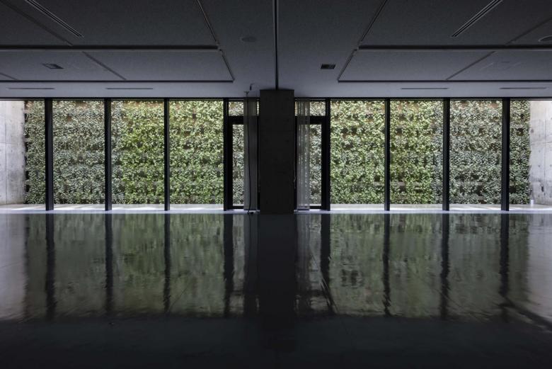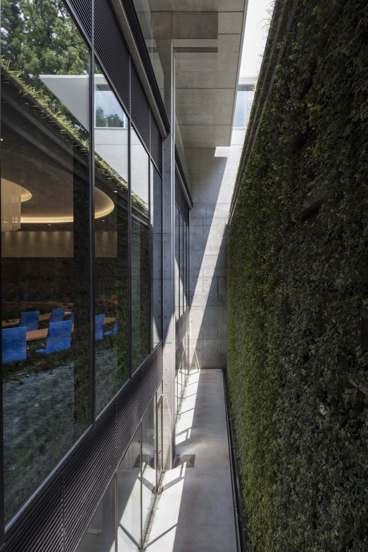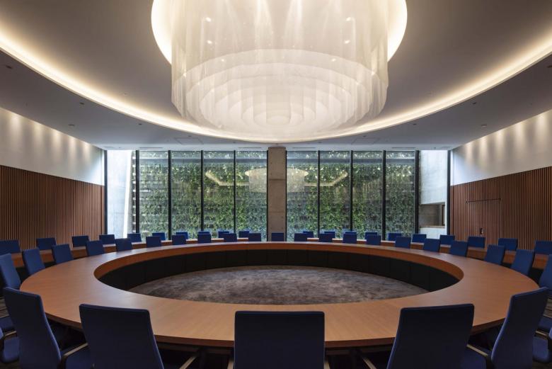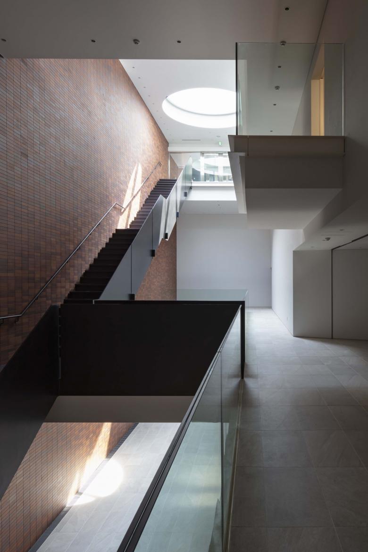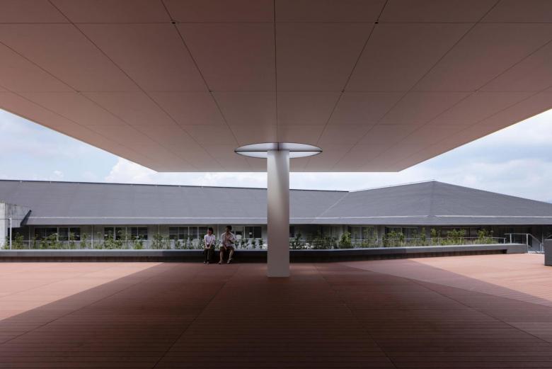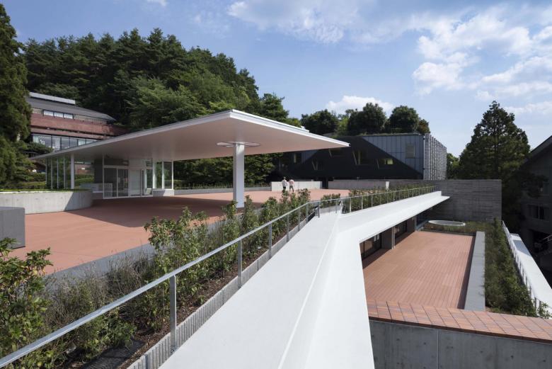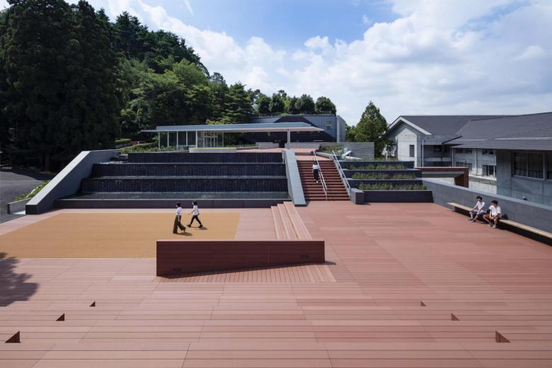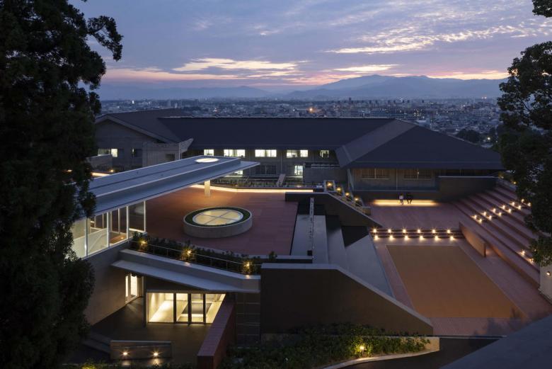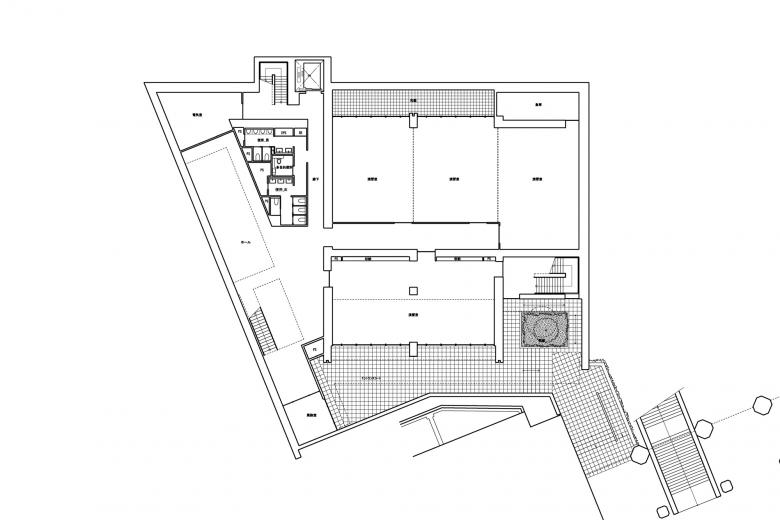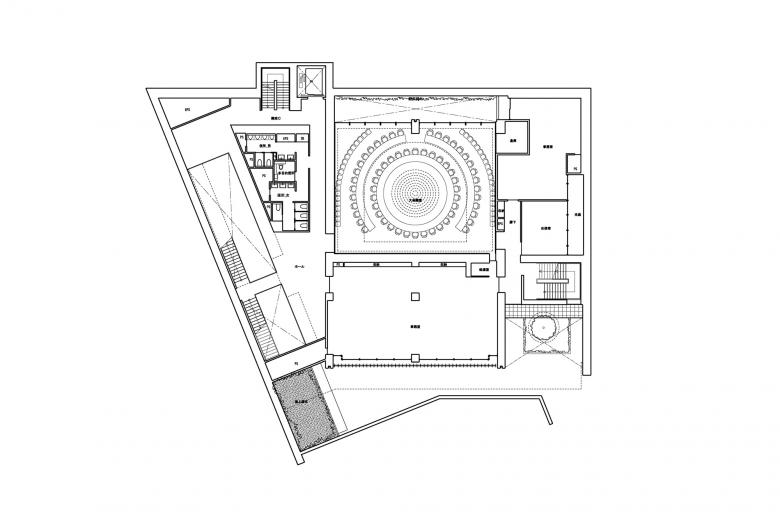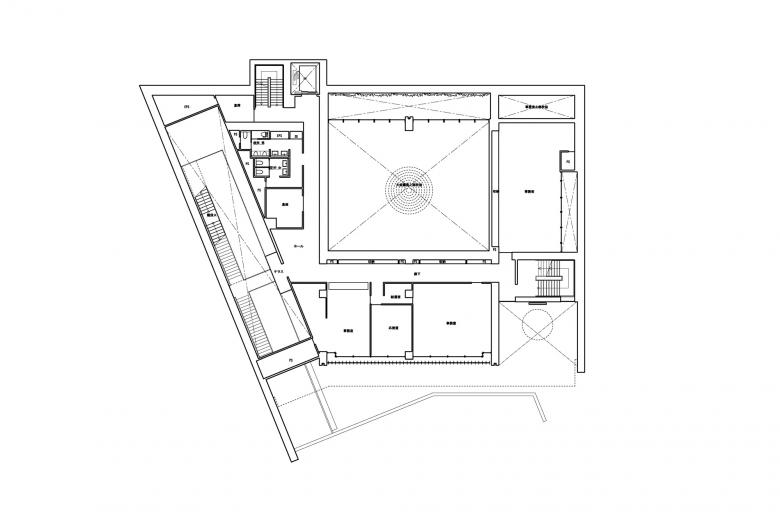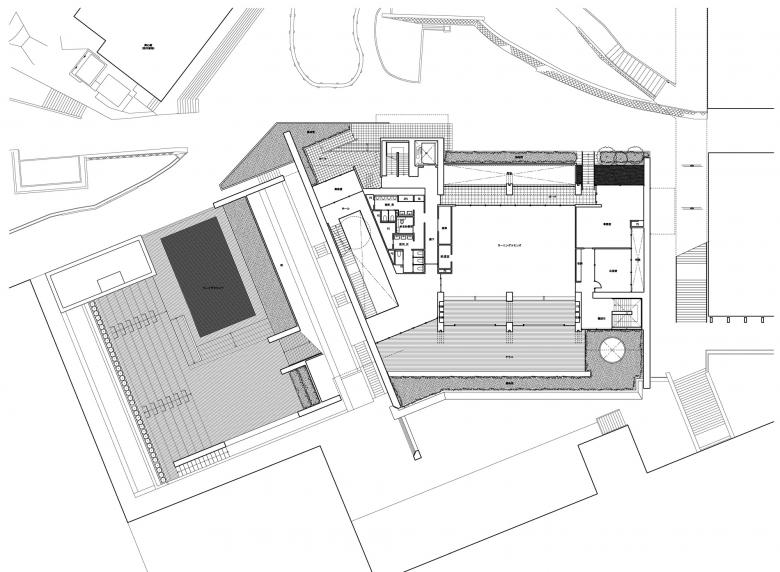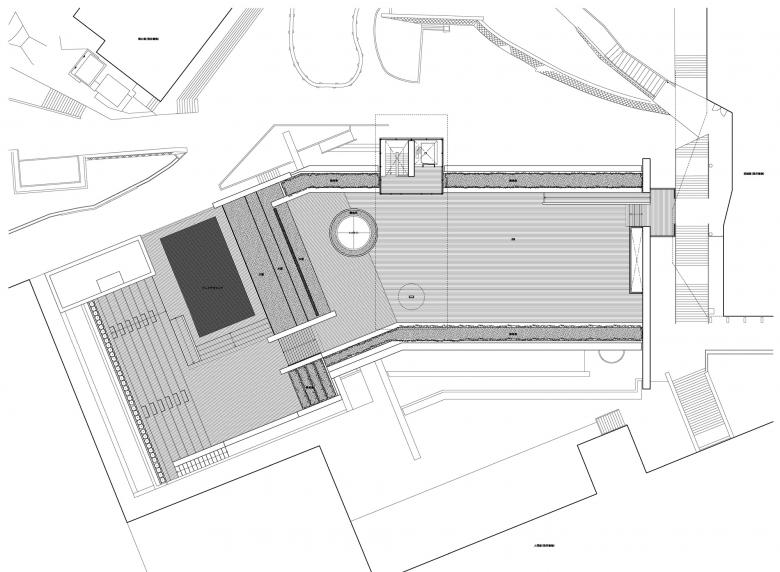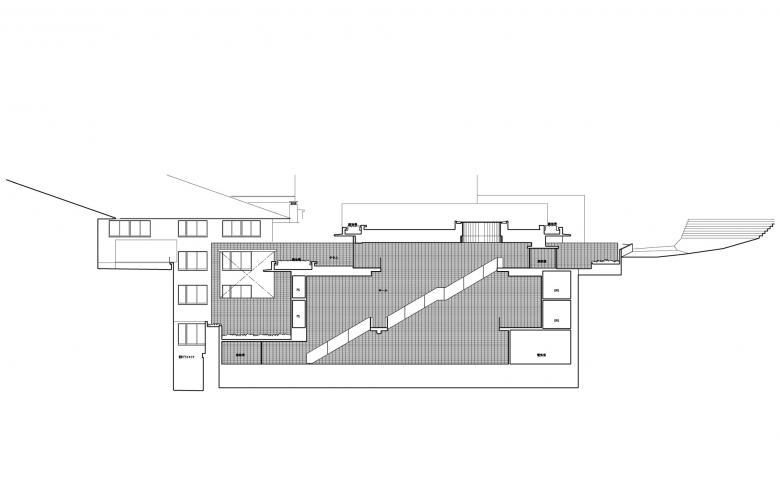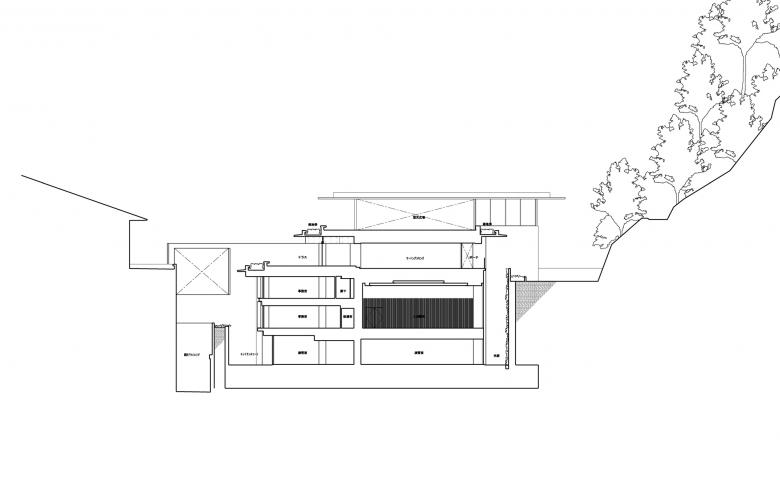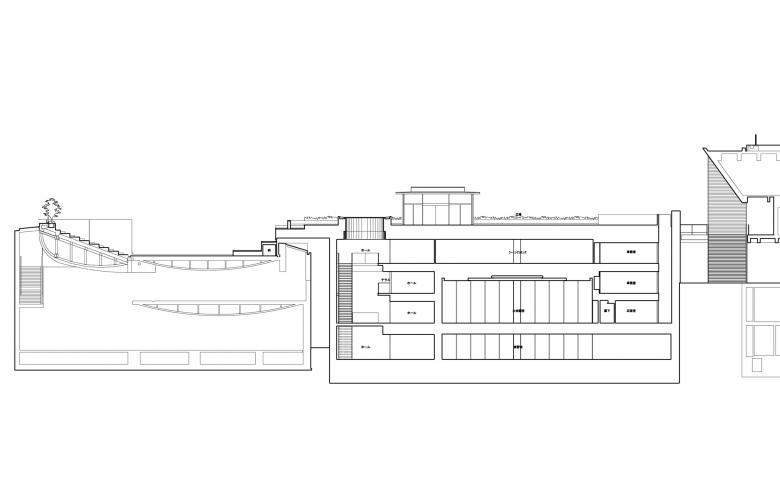Kyoto University of the Arts Botenkan
京都芸術大学 望天館
Waro Kishi
8. 5月 2020
All photos: Shigeo Ogawa
岸和郎(K.ASSOCIATES / Architects)による「京都芸術大学 望天館」。大学の本部棟として、また屋上を広場として学生たちにとってもキャンパスの中心となるような場を提供する大学の中核施設。
Kyoto University of the Arts Botenkan by Waro Kishi + K.ASSOCIATES / Architects. The main building of the university, and a rooftop plaza become which is the center of the campus for students.
京都芸術大学(旧称:京都造形芸術大学)は京都近郊の山の斜面にキャンパスが広がる。緑の斜面と建物群に囲まれたランドスケープのような建築。
Surrounded by green slopes and clusters of buildings, the architecture functions as a landscape element.
隣接する建物と屋上レベルでの行き来が可能となる屋上広場。この広場を創ることと、山側にあった擁壁が切断していた、人の上下導線を新しく繋ぐような建築とすることが主題。
10mの擁壁だった敷地斜面に4層の建築を埋め込むことは建築工事というよりは、ほとんど土木工事だったそうだ。
By turning the center of the campus with its ten-meter-high retaining walls into an architectural element, and by transforming its roof into a sky garden, we hoped to create a new, planar plaza for the campus. Another central theme was using the structure to link circulation routes vertically, since they had previously been cut off by the retaining walls.
Insetting a four-story building into a sloped site that was formerly a ten-meter-high retaining wall was more like a civil engineering project than an architectural one.
隣接建物からエントランスポーチを見る。地中に埋め込まれたような建築のため全貌はなかなか伺うことができない。
The entrance porch viewed from an adjacent building.
左に折れ、ドライエリアのようなコートを進んだ先にメインエントランスがある。
Main entrance in the inner part of the court.
メインエントランスの前で見返す。1階に演習室、2・3階は事務フロアで可動ルーバーが設けられている。
Seminar room on the first floor, adjustable louvers on the second and third floors, where the business offices are located.
エントランスホール。4層の吹き抜けに、垂直方向の動線となる階段が延び、途中渡り廊下で2階へ接続。その先、円形のトップライトから象徴的な光が降り注ぐ。
The entrance hall. Distinctive light pours in from a round skylight.
2階ラウンジよりエントランスホールを見る。3階からは小さなバルコニーが突き出している。
The entrance hall viewed from the second-floor lounge.
4層を垂直に繋ぐ壁面は、旧望天館へのオマージュである煉瓦タイルの壁面に添うように計画。擁壁と煉瓦タイルの記憶を同じ場所に残した。
The staircases connecting the structure from bottom to top as well as the walls that vertically link the four interior levels follow the lines of the brick tile facade, which is a homage to the original Botenkan. The retaining walls and brick tiles remain in the same places they were before, as memories of the previous structure.
演習室。地下3階に該当する室にも自然光と壁面緑化が新鮮な空気を導入する。
A seminar room. Natural light and a green wall give this room on the third underground floor a fresh atmosphere.
外側から見るとこのように。地下階に自然の光と緑を導くドライエリアとなっている。
「組織の在り方や教育研究の方法など、大学にとって変化が流動的な時代であるため、20年後にはどのような使われ方をするかまるで想像がつかない。したがって考えたのはキャンパスの公共インフラである広場や階段を恒久的に使用可能なデザインとすることが1つ。そして、機能諸室については採光、自然換気が可能な空間を準備し、将来的な機能変更に対応可能な形式とすることの2点だった。つまり将来的にも変化しない空間と、いつでも変更可能な空間に分けて計画することを意識した。」と話す岸さん。
Mr. Kishi says "Because this a time of great flux for universities, from the nature of academic organizations to educational research methods, we weren't able to envision how the building would be used twenty years from now. We responded to this uncertainty first by designing shared campus infrastructure such as the plaza and staircases such that they can be used permanently. Our second strategy was to enable the adaptation of individual rooms to future changes in function by ensuring natural light and ventialation can reach all of them. In other words, we focused on designing some spaces that will not change in the future and other spaces that will always be able to change”.
2階大会議室。2層吹き抜けの天井には森山茜がデザインしたテキスタイル。
A large conference room. The ceiling textiles were designed by Akane Moriyama.
階段を昇った先は4階から擁壁の上に出られる。また4階にはラーニングコモンズやテラスがある。
もうワンフロア上がって屋上広場となる。キャノピ―にも円形のトップライト。
Over the rooftop plaza.
角度を変えた位置からは前述した4階のテラスが見える。
手前は再整備された既存の広場で、段状の水盤や植栽によって奥の新しい広場に連続する。
One can walk back and forth between the rooftop plaza and the roofs of adjacent buildings. A cascading water feature connects the new plaza with an existing plaza on a different level.
夕刻、違った表情を見せ始める望天館。山と京都の街を繋ぐ建築でもあるようだ。
In the evening, It shows a different scene.
「この建築がキャンパスの中央の広場として機能しながら、近隣の校舎とブリッジで繋がったり、屋上を広場の一部として再計画するなど、周辺状況に接続するオープンな設計姿勢が必要だった。また敷地の境界条件の設定まで自分ですることが可能な設計プロセスは初めての経験であり、さらに今まで経験のない厳しい条件下での土木工事という条件までついた仕事は、大変ではあったものの建築家としての可能性を広げてくれた経験だった。」と岸和郎さん。
Mr. Kishi says "The project required an open, interconnected design approach, including for example its connections via bridges to adjacent university buildings and the redesign of the roof as part of the campus plaza. This was also the first time we were permitted to determine the site boundaries of a project ourselves, as well as our first time dealing with such challenging engineering conditions. It was a difficult project, but at the same time the experience expanded our possibilities as architects”.
京都芸術大学 望天館
設計・監理:K.ASSOCIATES/Architects
構造設計:門藤芳樹構造設計事務所
施工:鴻池組
設備:きんでん
照明デザイン:ウシオライティング
テキスタイルデザイン:森山茜
ランドスケープ設計協力:河合健
主構造:RC造+S造
規模:1階(地上1階・地下2階)
面積:敷地面積62529.85m2、建築面積1084.55m2、延床面積3143.62m2。
Posted by Neoplus Sixten Inc.
設計・監理:K.ASSOCIATES/Architects
構造設計:門藤芳樹構造設計事務所
施工:鴻池組
設備:きんでん
照明デザイン:ウシオライティング
テキスタイルデザイン:森山茜
ランドスケープ設計協力:河合健
主構造:RC造+S造
規模:1階(地上1階・地下2階)
面積:敷地面積62529.85m2、建築面積1084.55m2、延床面積3143.62m2。
Posted by Neoplus Sixten Inc.
【建築家の社会に対する役割とは何でしょうか?】という質問に、という質問に、長年建築設計・建築教育の現場に立ち続ける岸さんは以下のように答えた。以下のように答えていただいた。
