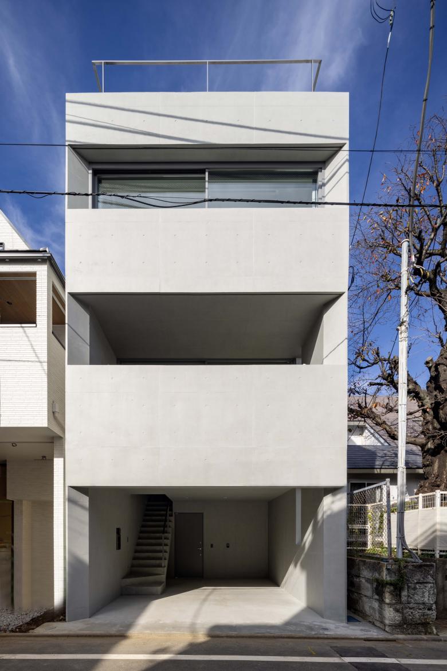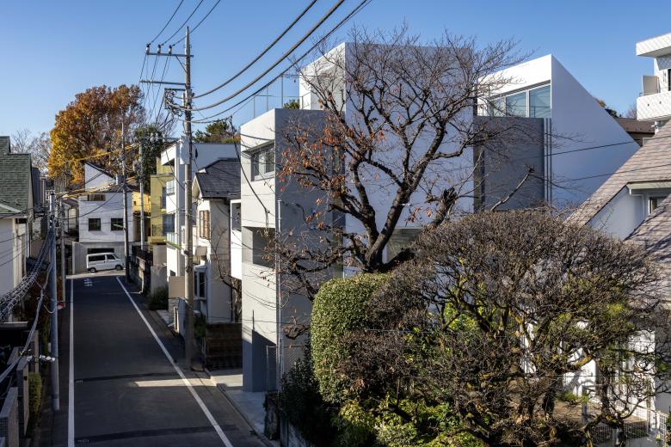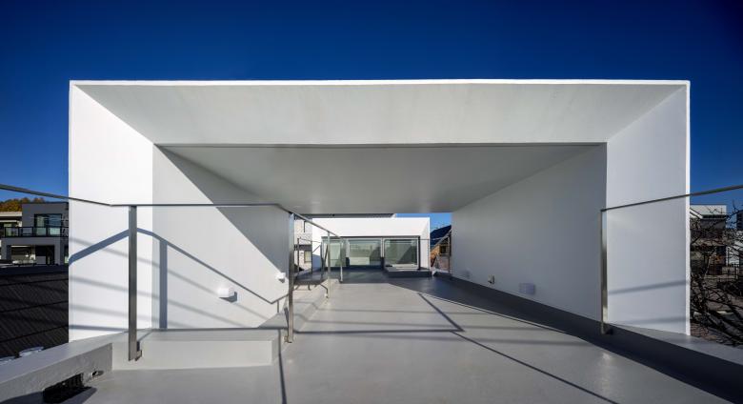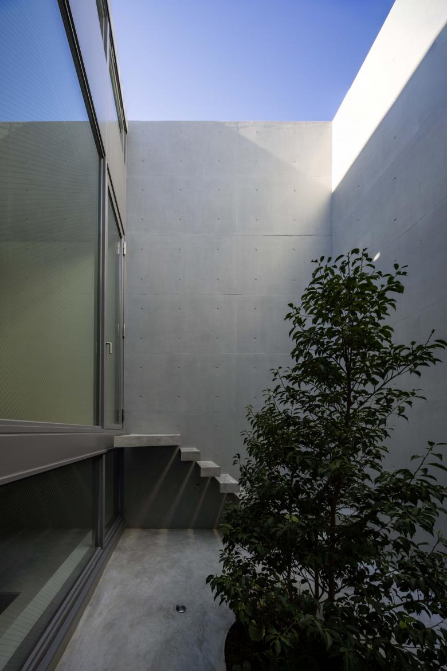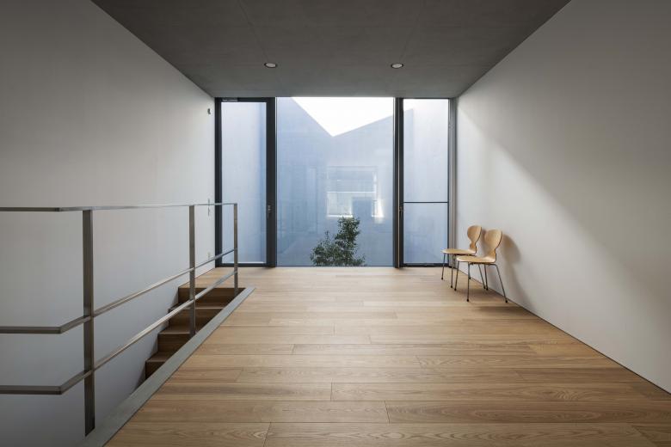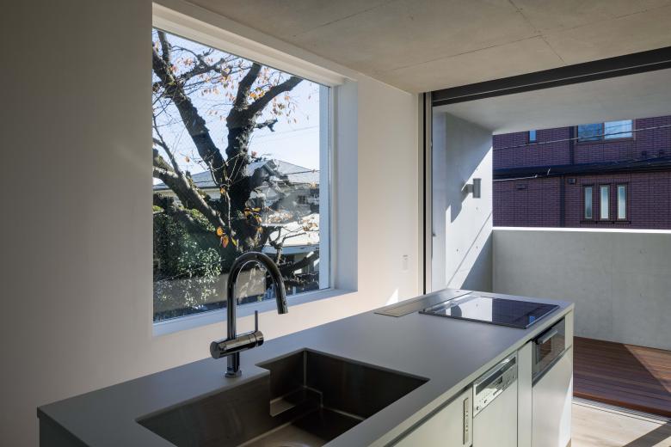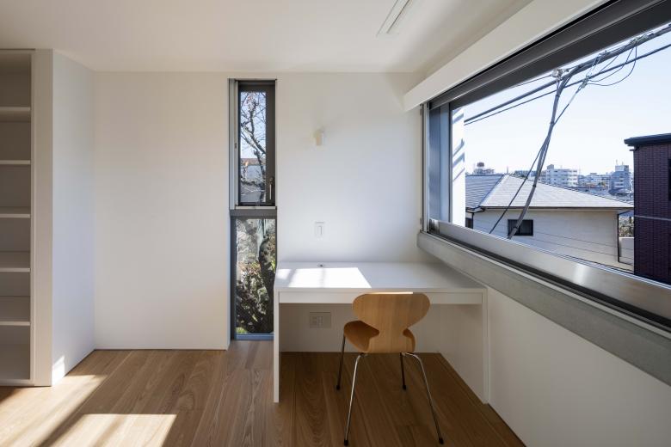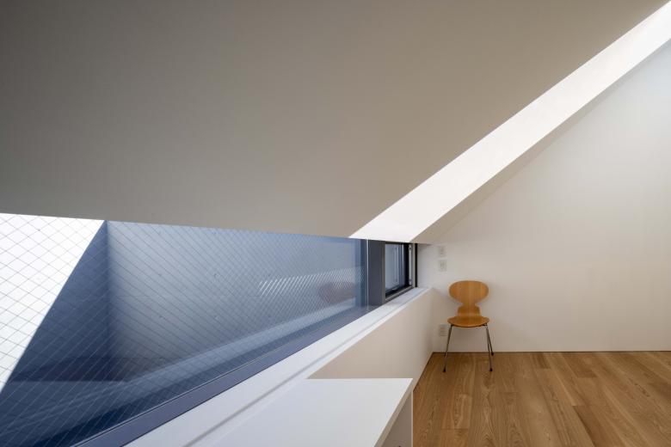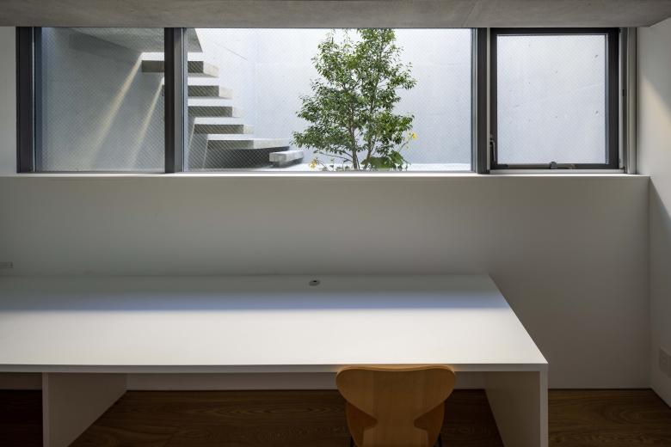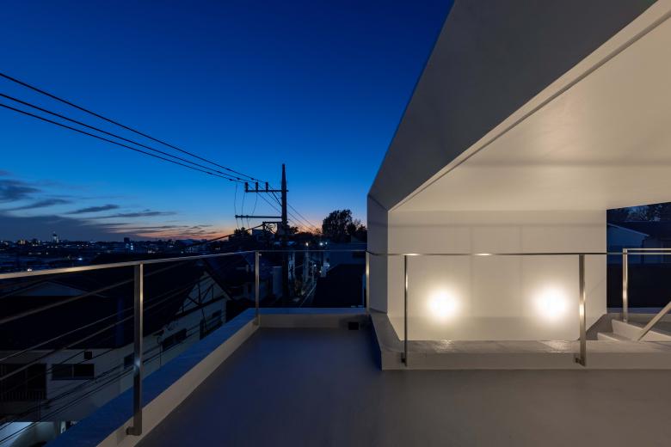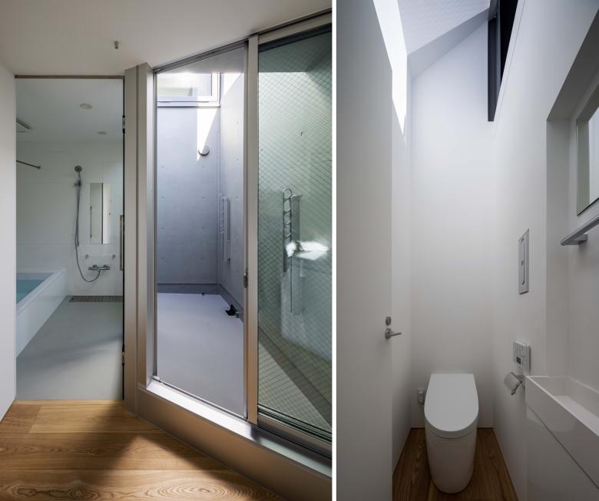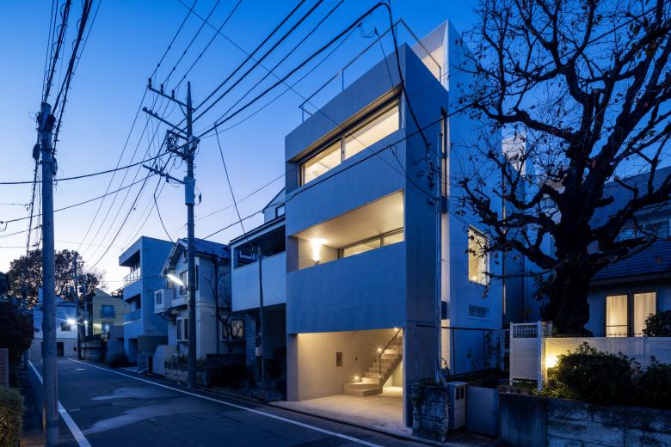House in Daita
Setagaya-ku, Tokyo
- Architects
- Aisaka Architects Atelier
- Location
- Setagaya-ku, Tokyo
- Year
- 2022
Court house with both light and views and independence of private rooms
A house for a family of three parents and three children. To maximise space and brightness on a long, narrow site overlooked by a road to the south and an apartment building on a retaining wall to the north, the back of the northern end, whose height and openings are restricted by the diagonal line and cliff ordinance, was planned as a light court with a free-standing wall, unique to RC construction, and a sloping roof and tunnel roof leading light into it to block the line of sight from behind.
The section is divided into upper and lower private rooms from the LDK on the middle floor, accessed by an external staircase and leading to a view of the cherry blossoms on the neighbouring land and a deck terrace, with the husband on the ground floor near the study and garage, the wife in the middle of the housework line connecting the kitchen and bathroom, and the son at the far end with his bedroom under a high ceiling that pours high-sided light, as requested by all three of them, The house has achieved an independent life for each of them.
Related Projects
Magazine
-
上北沢のコートハウス
2 days ago
-
霰窓の家
1 week ago
-
蓮山居
2 weeks ago
-
宮前の家
3 weeks ago
-
Swiss Visions ─ 新世代の表現手法
4 weeks ago
