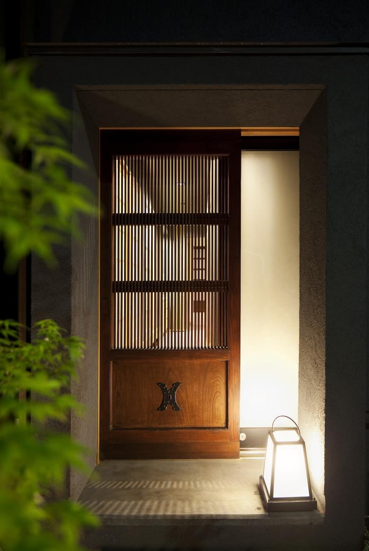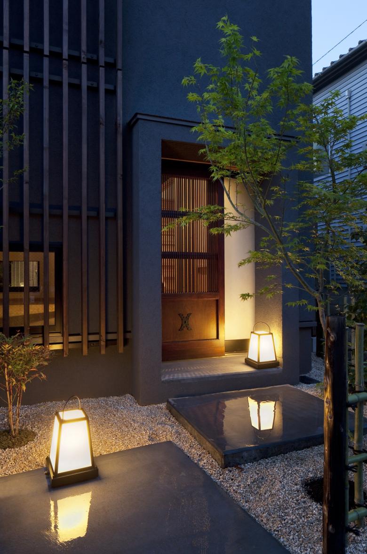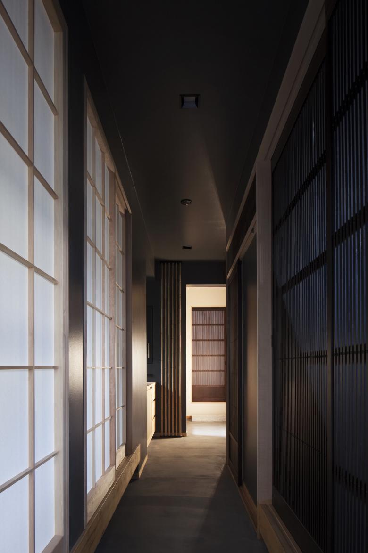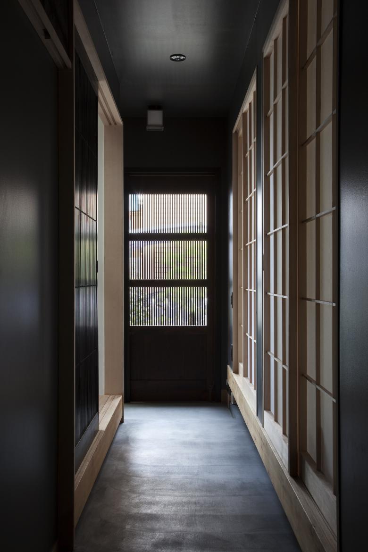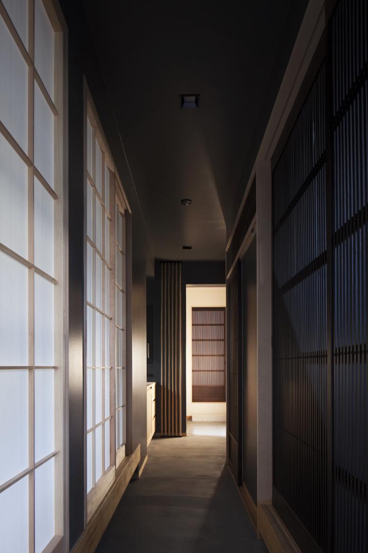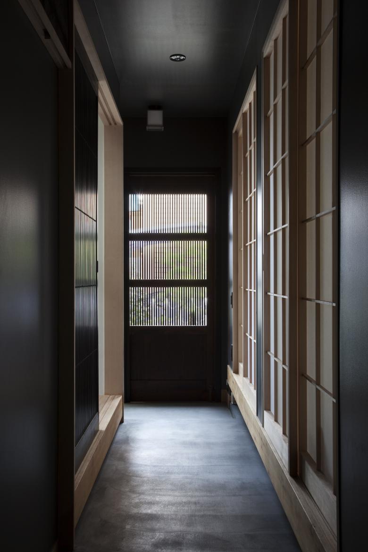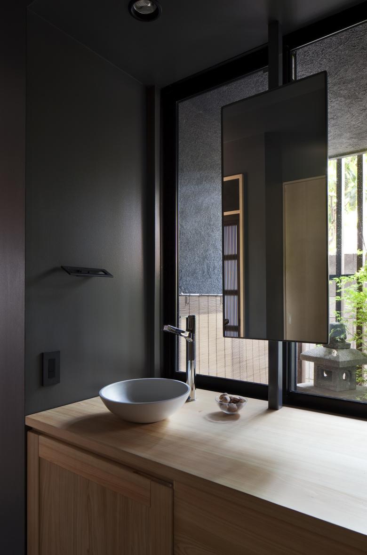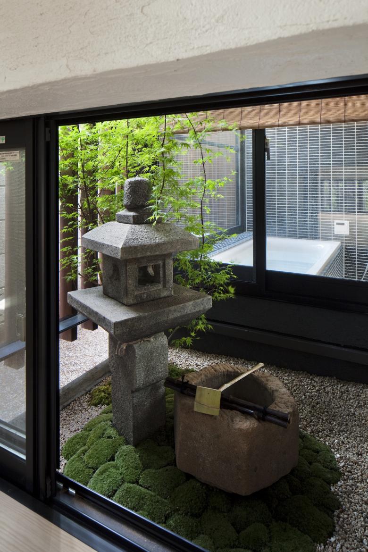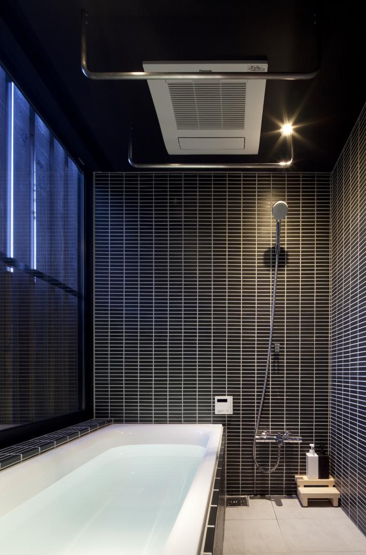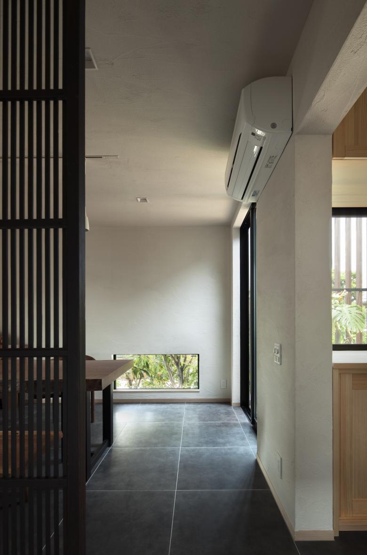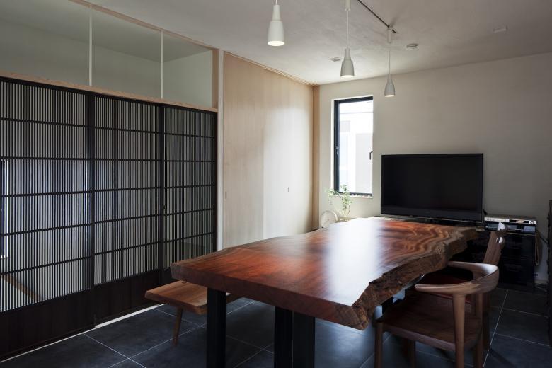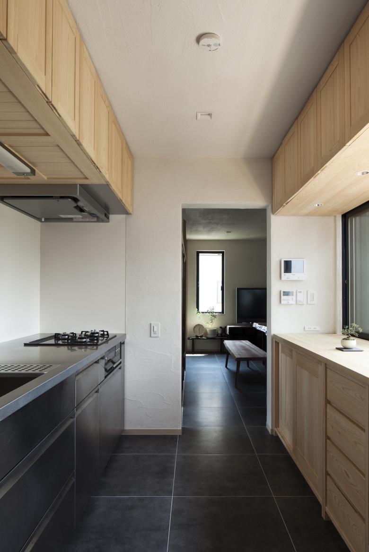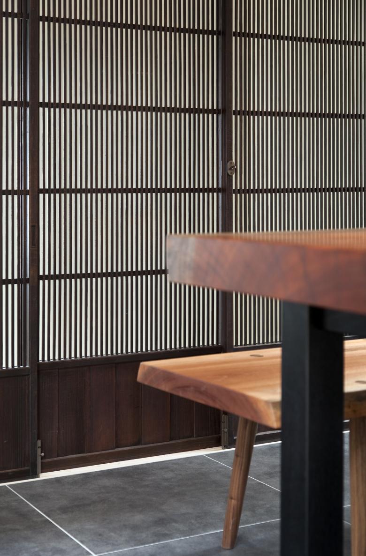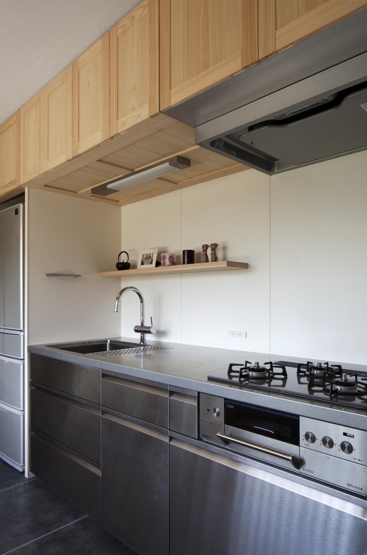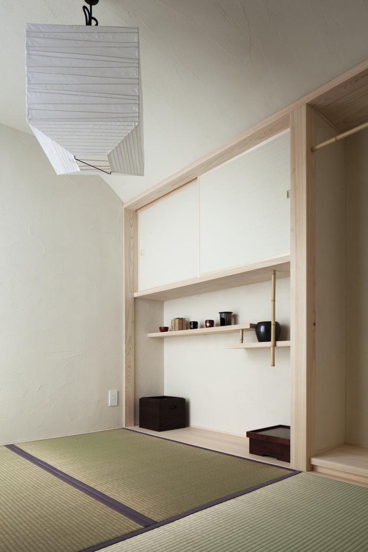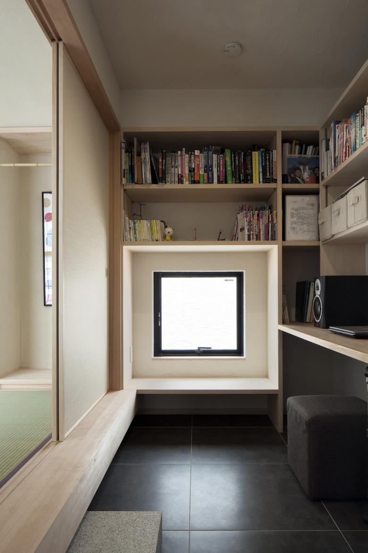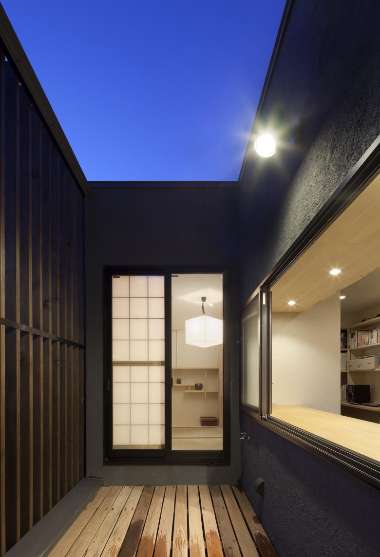House of Tsuzuki-Ma
Sugminami, Tokyo
- Architects
- STAR
- Location
- Sugminami, Tokyo
- Year
- 2012
A COMFORTABLE JAPANESE HOME LIKE A FAMILIAR CLOTHES
Japanese houses have always incorporated nature into the home. They have also been built with the technique of a "tsuzukima," an open, expansive space divided by fusuma sliding doors and shoji screens. Old materials and fixtures were skillfully used to preserve the environment.
Based on this idea, we designed a house that allows light and wind to pass through comfortably and enjoys a variety of views.
The client says, "There are many places in my house that I like. I feel the Japanese comfort that I have been looking for in my daily life."
Related Projects
Magazine
-
上北沢のコートハウス
2 days ago
-
霰窓の家
1 week ago
-
蓮山居
2 weeks ago
-
宮前の家
3 weeks ago
-
Swiss Visions ─ 新世代の表現手法
4 weeks ago
