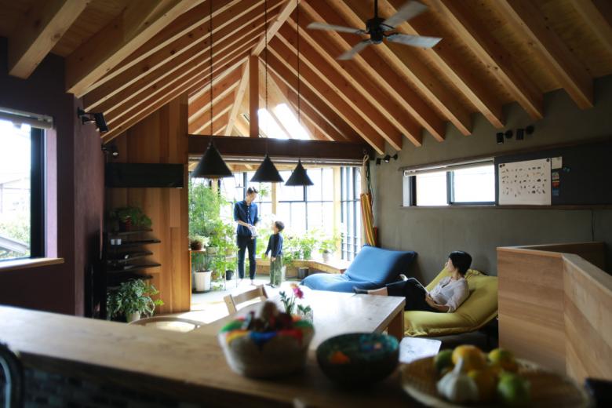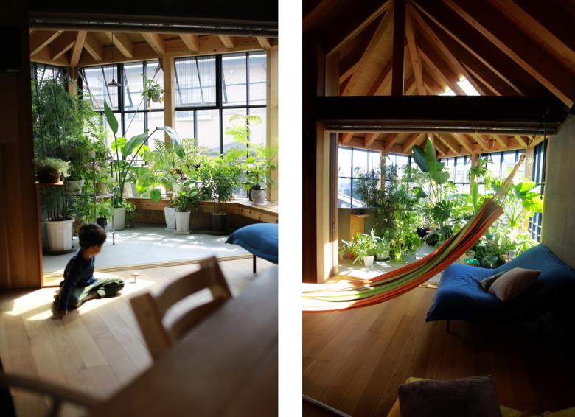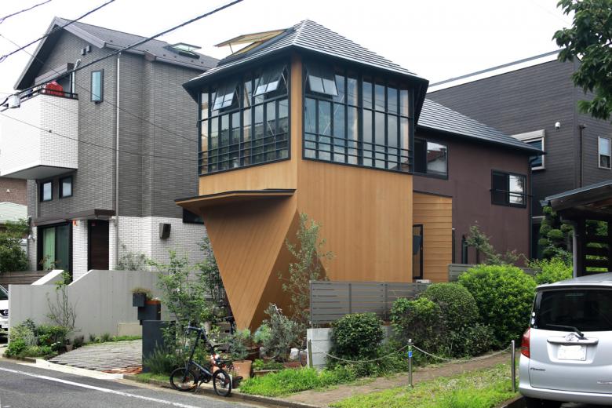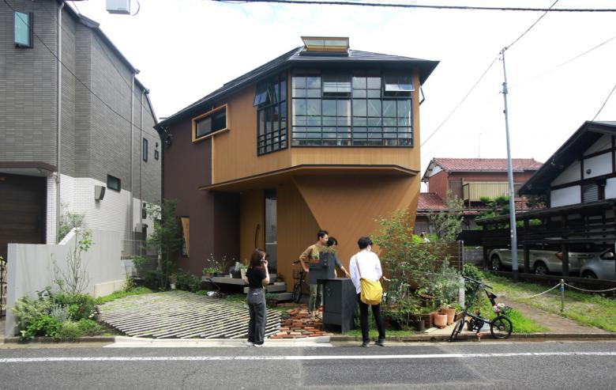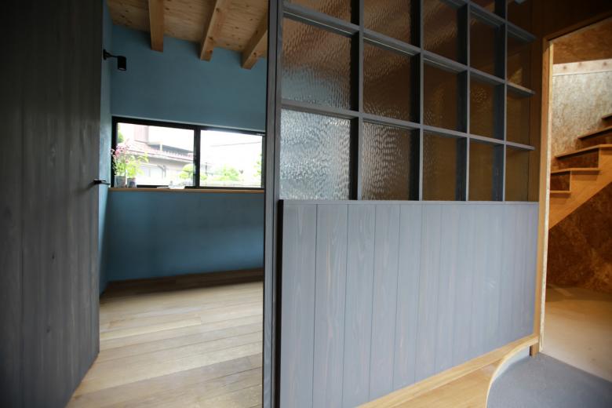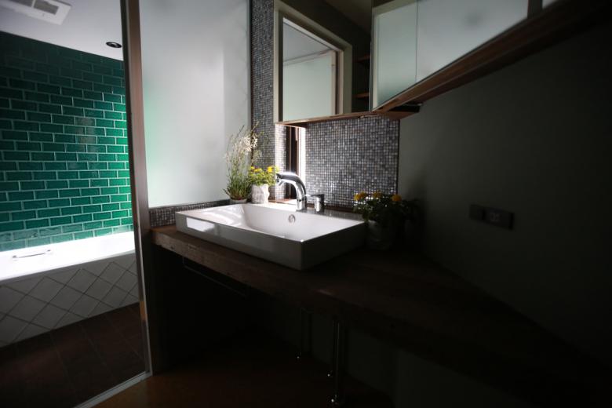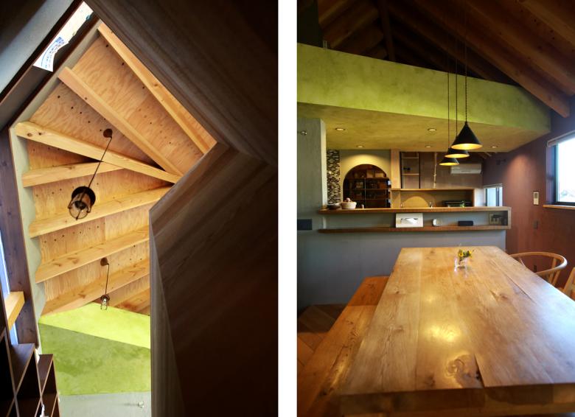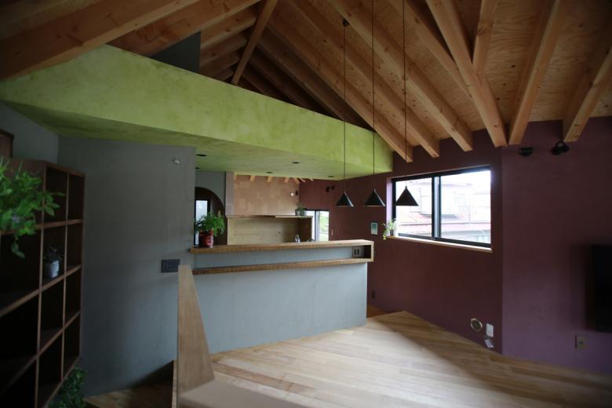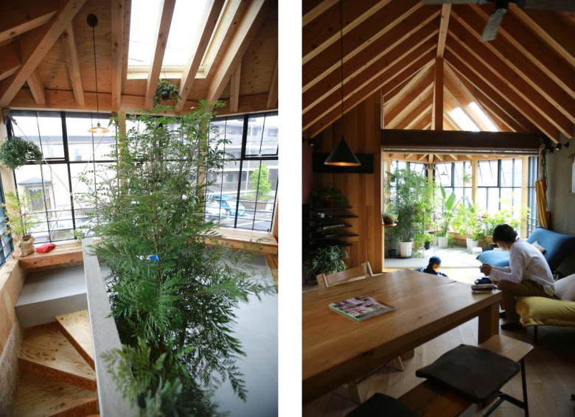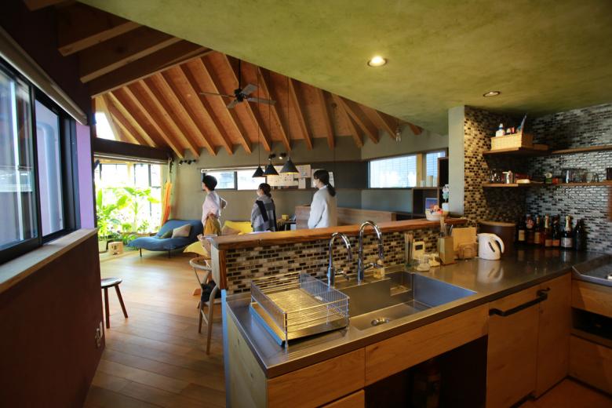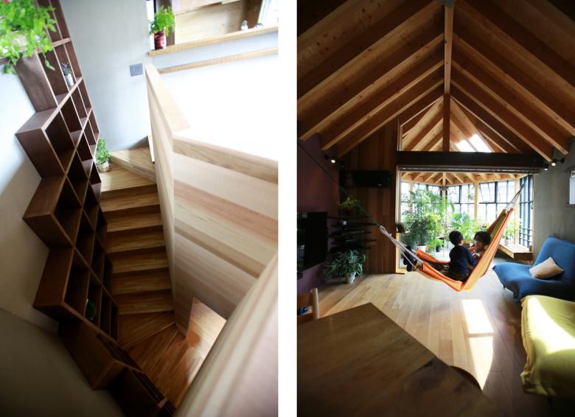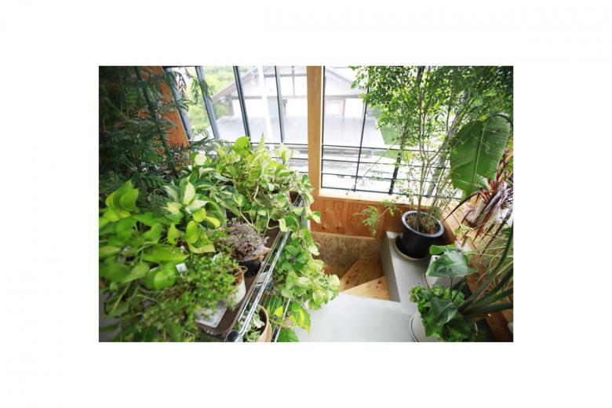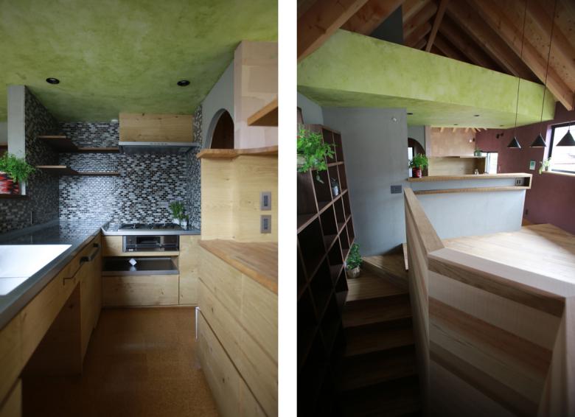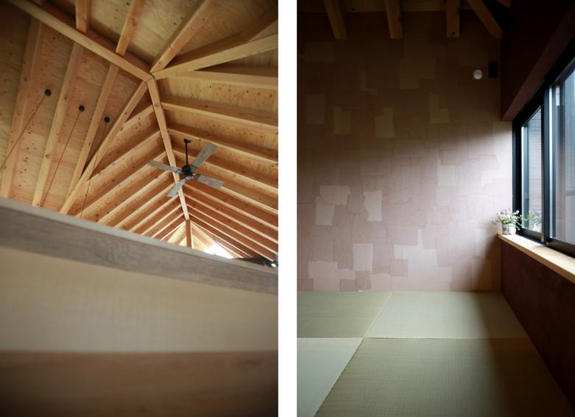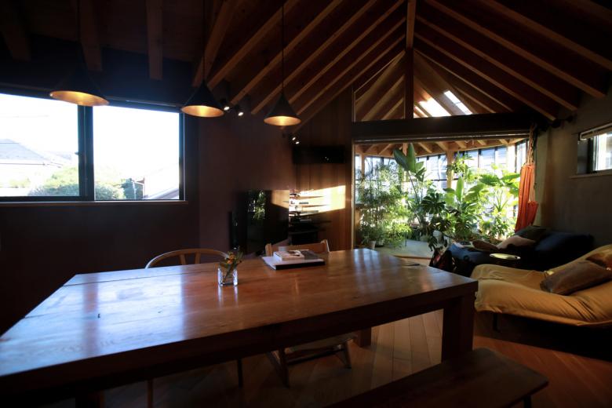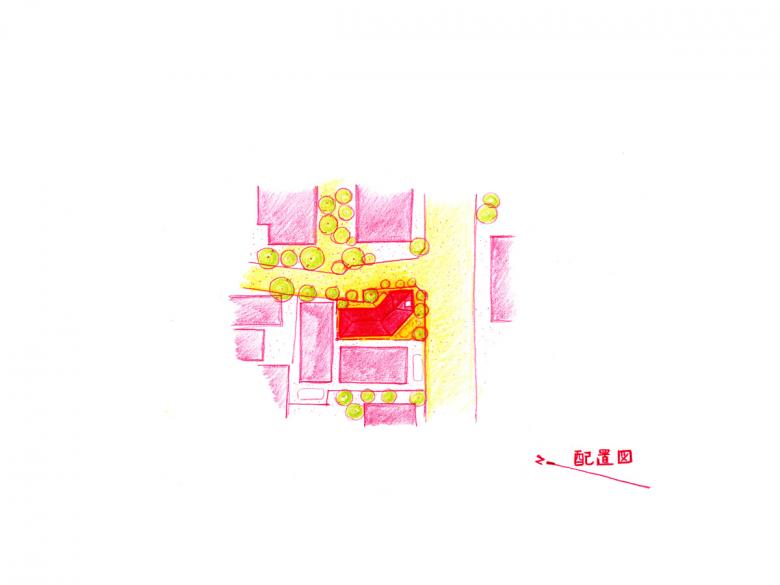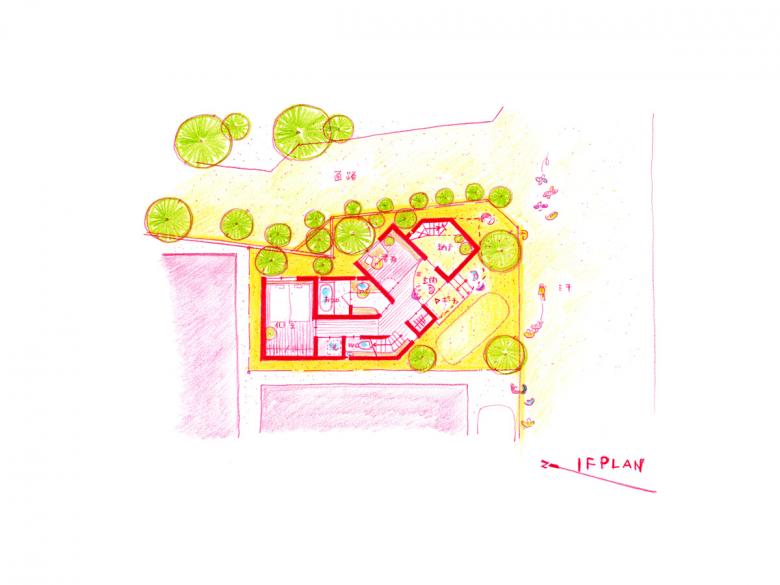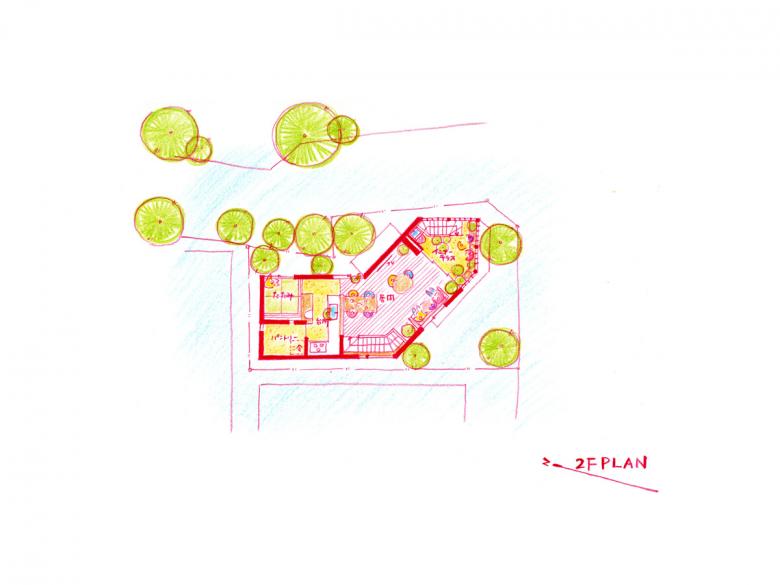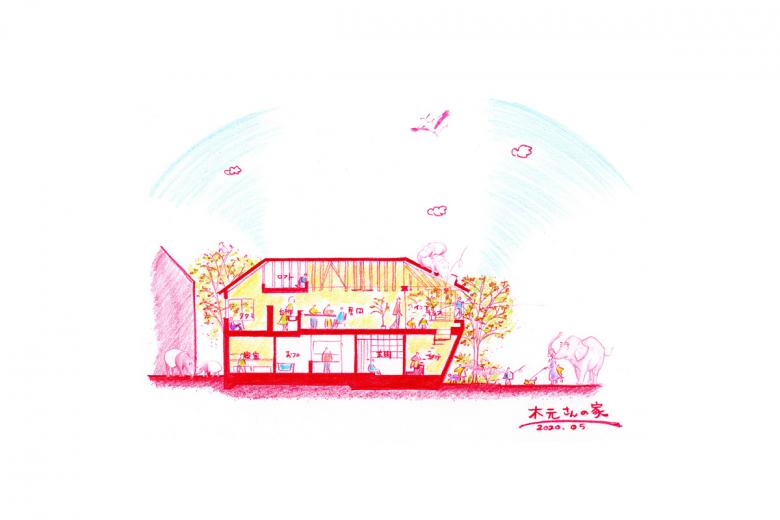Kimoto's House
Tokyo
- Architects
- Niko Design Studio
- Location
- Tokyo
- Year
- 2020
It would be great to have a sunroom where we could grow plants and live while looking at them.
These were Mr. Kimoto's first words at the beginning of the design process.
So, since we had to go to the trouble of creating a space where the inner terrace for plants would also act as a buffer zone to avoid the view from the street, we came up with a plan that would hold the view from the east.
The plan is a "U-shape" that wraps around the landscape on the east side of the building.
The shape of the first floor, which is distorted, was conceived with the aim of maximizing the ground on which trees can grow.
Cross-sectionally, the "inner terrace" can be approached directly from the entrance.
Two staircases are planned so that the "inner terrace" can be approached directly from the front door, and the stairs are designed to provide a three-dimensional circulation line in everyday life.
By prioritizing the "place for living creatures" other than humans in our daily lives,
By prioritizing the "places for living things" other than humans in the house, we aimed to make the house an environmental device that is not affected by changes in society.
We left as much of the soil as possible and created a place for plants.
Although this is arithmetically a negative, it is actually a magic that enriches our lives many times over.
You moved into your new home just as the state of emergency was being declared due to the Corona disaster. They were very comfortable in their stay home.
Site area: 103.6 m2
Building area: 51.4 m2
Gross floor area: 110.5 m2
Structure: Kuwako Ryo/Kuwako Architects Construction: Miyajima Corporation / Cooperation: Hira Kaji, Ayumi Ohara (custom steel work), Hatano Wataru (Japanese paper production)
Related Projects
Magazine
-
上北沢のコートハウス
3 days ago
-
霰窓の家
1 week ago
-
蓮山居
2 weeks ago
-
宮前の家
3 weeks ago
-
Swiss Visions ─ 新世代の表現手法
4 weeks ago
