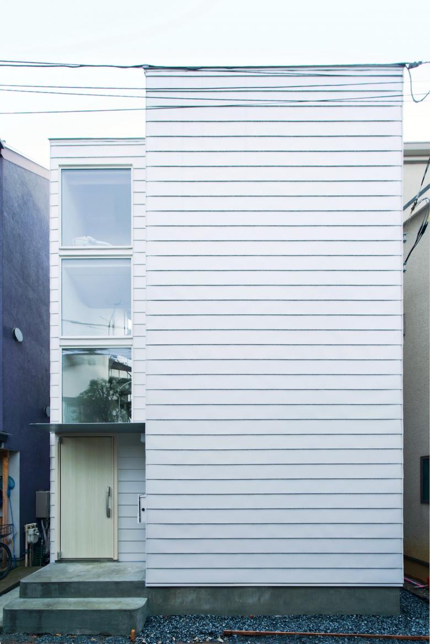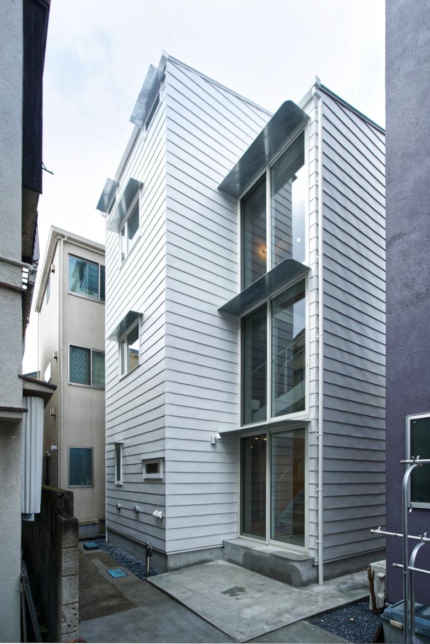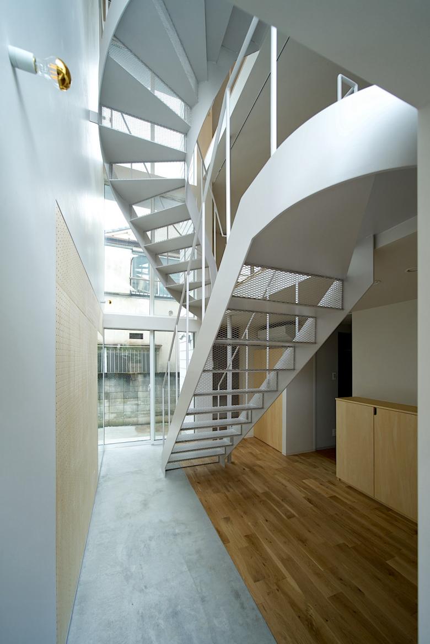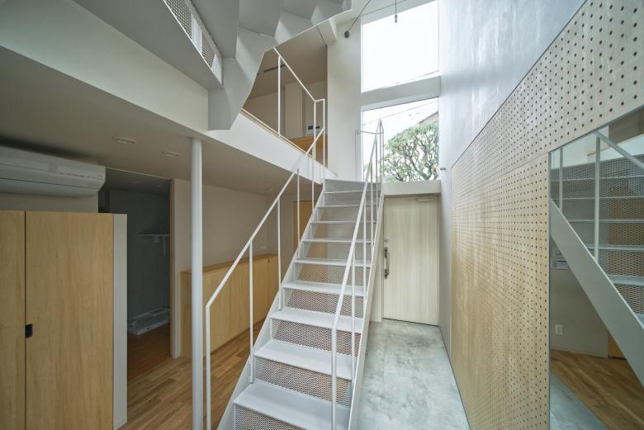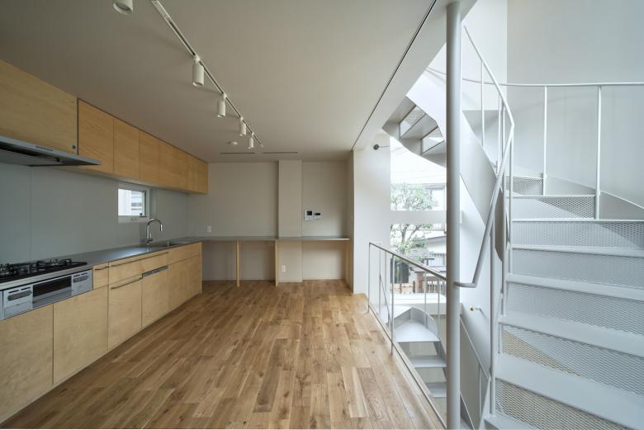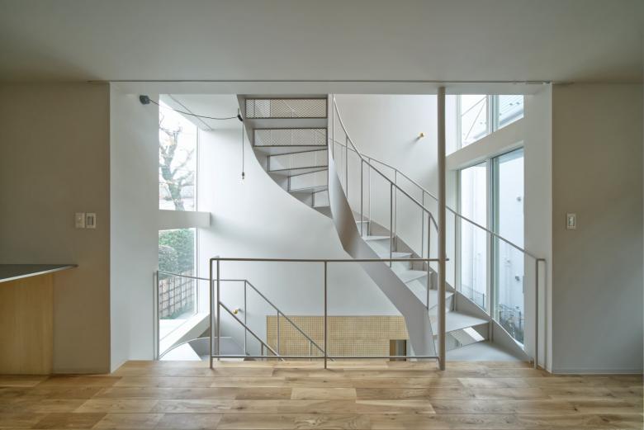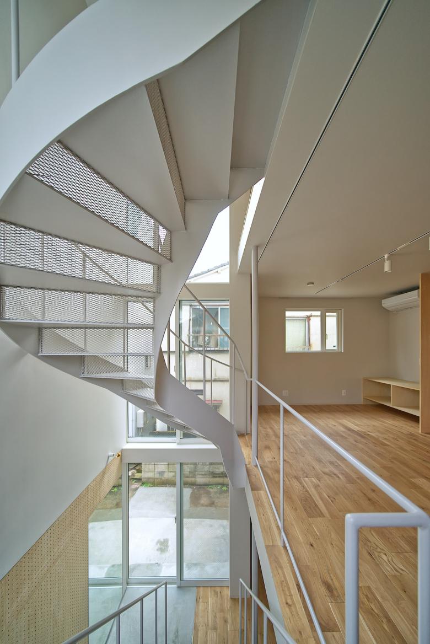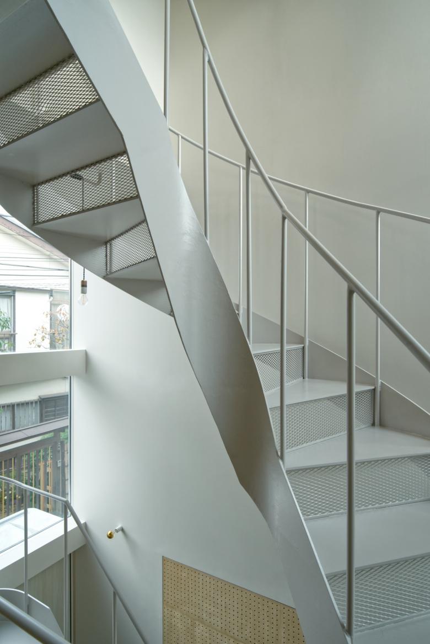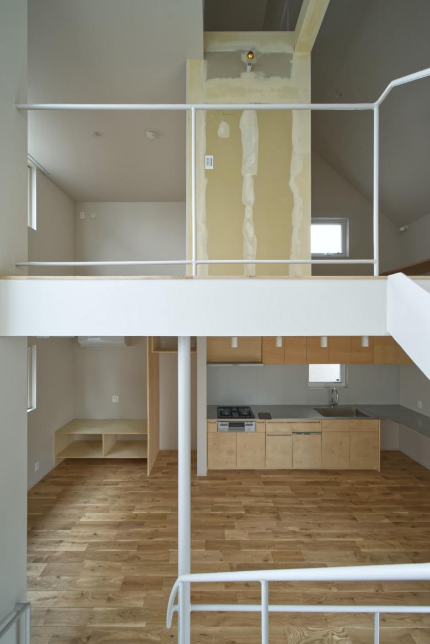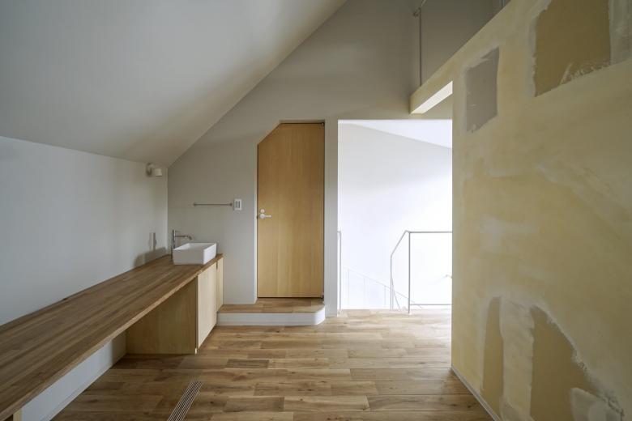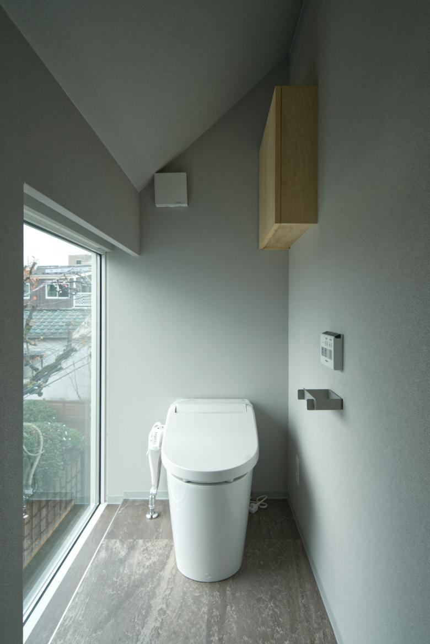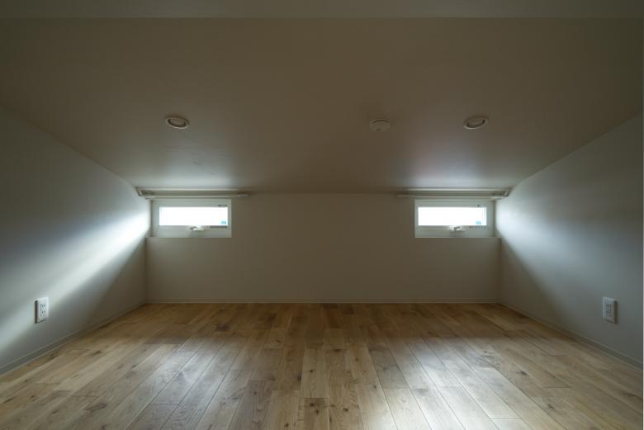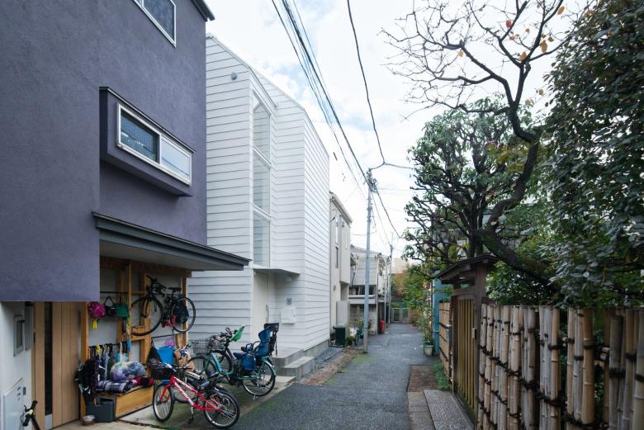Lightwell Staircase House
Kita-ku, Tokyo
- Architects
- Araki + Sasaki Architects
- Location
- Kita-ku, Tokyo
- Year
- 2023
This house for a family of four with a building area of 26 m2 was built on a site of only 45 m2, sandwiched between a 3.3 m wide north-front road and a 1.3 m wide south-front alley in a dense urban area. The site was narrow, but with clues to the possibility of creating a light environment in the small vacant lot on the south side. The aim was to maximize the floor space in the narrow and dense site while still providing sufficient daylight.
Related Projects
Magazine
-
上北沢のコートハウス
2 weeks ago
-
霰窓の家
3 weeks ago
-
蓮山居
1 month ago
-
宮前の家
1 month ago
-
Swiss Visions ─ 新世代の表現手法
1 month ago
