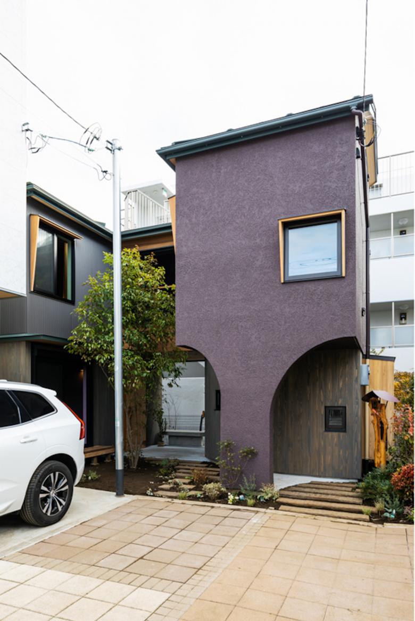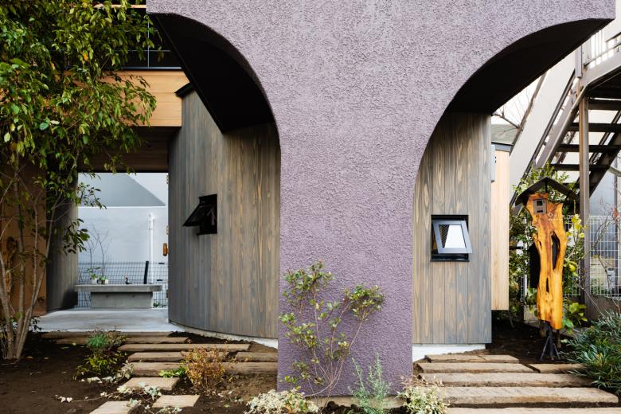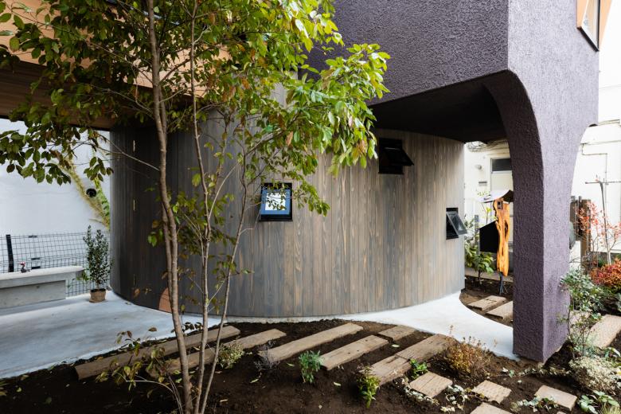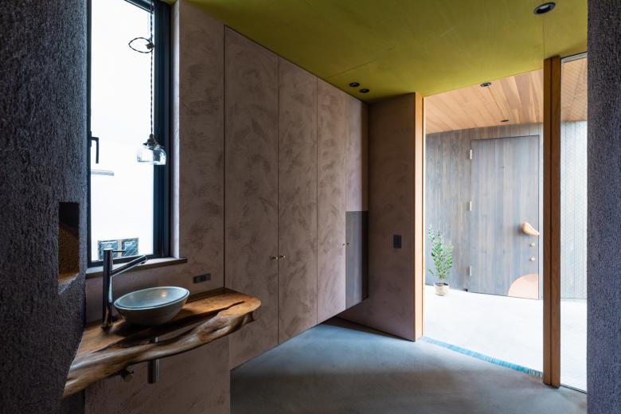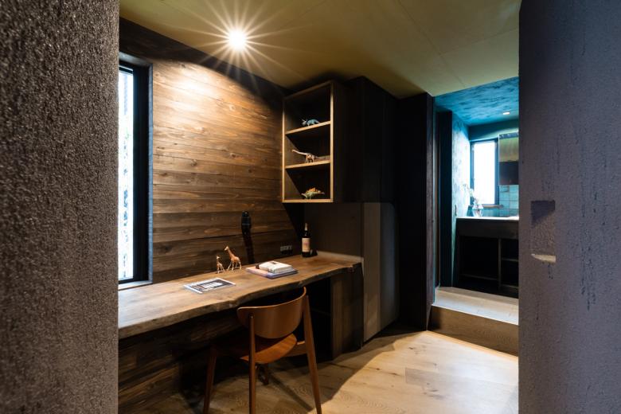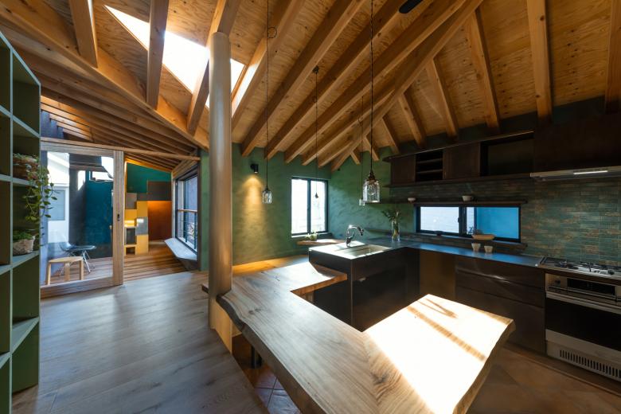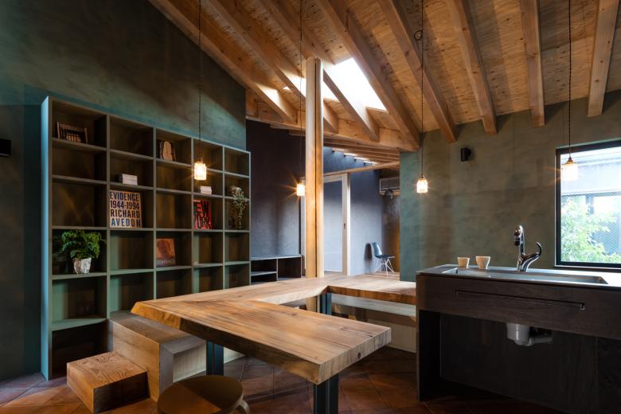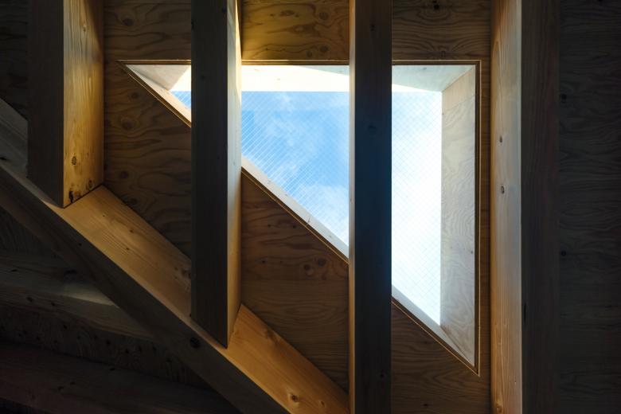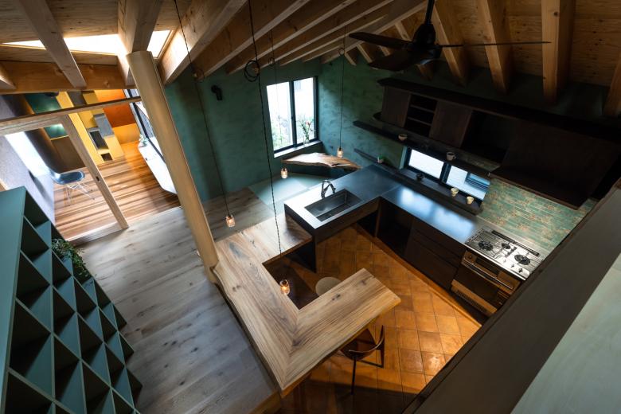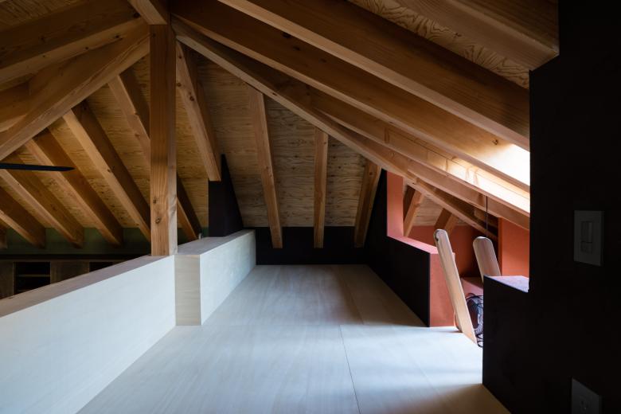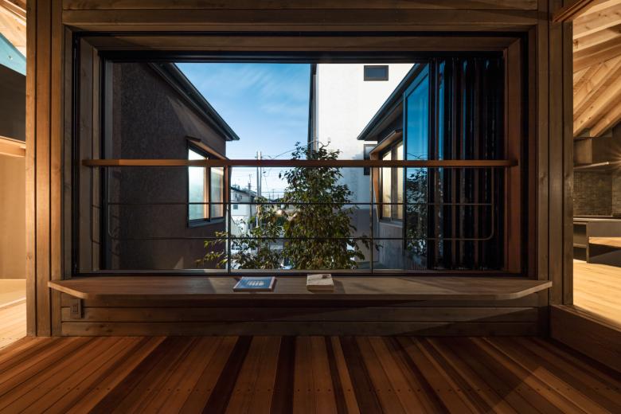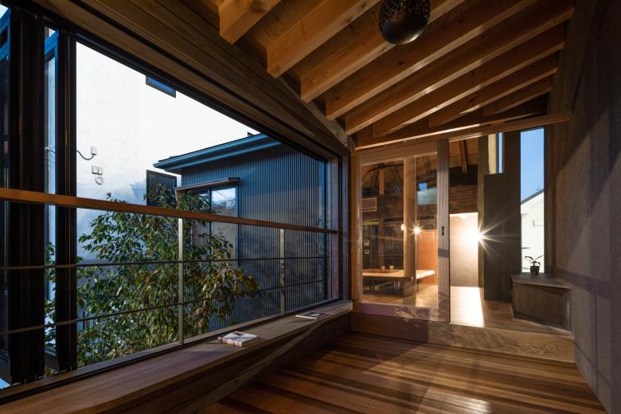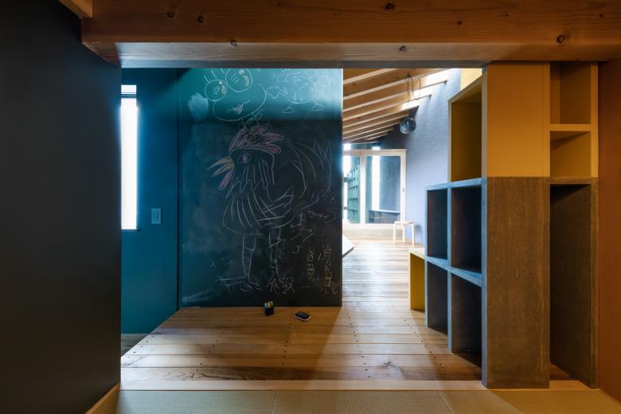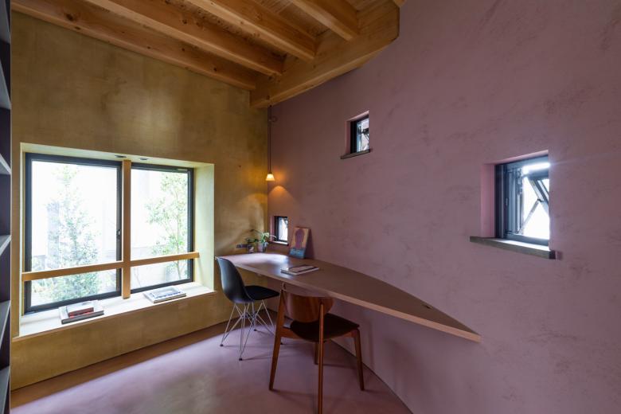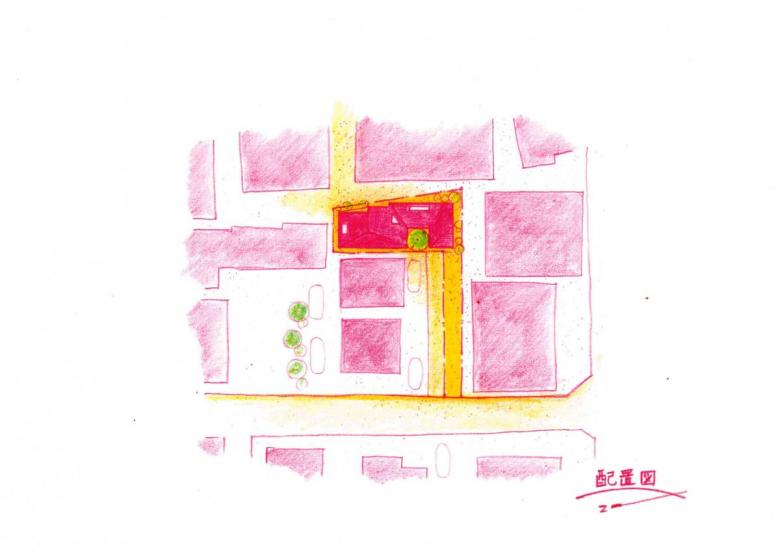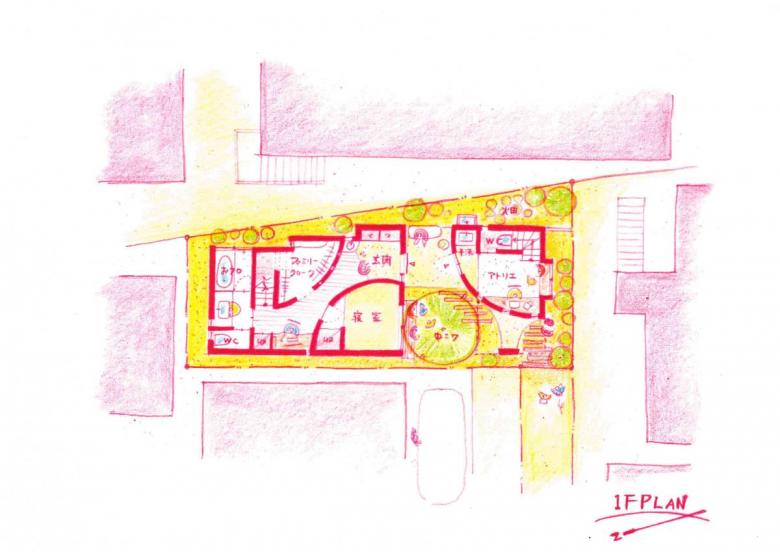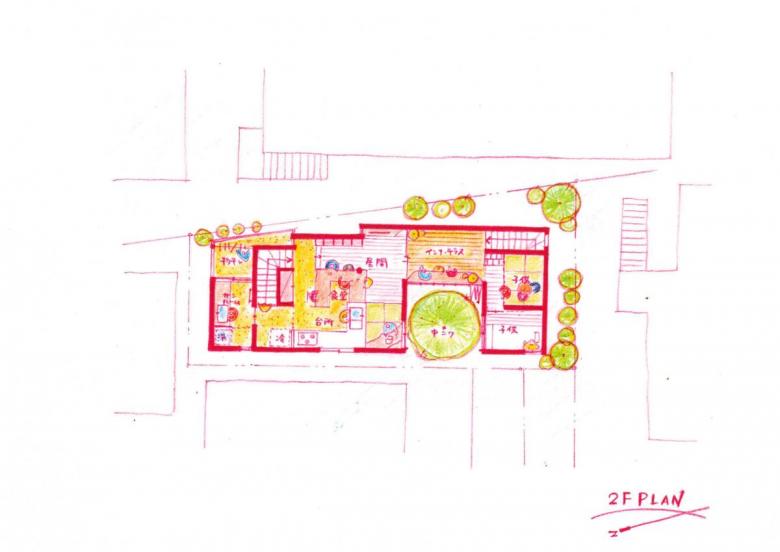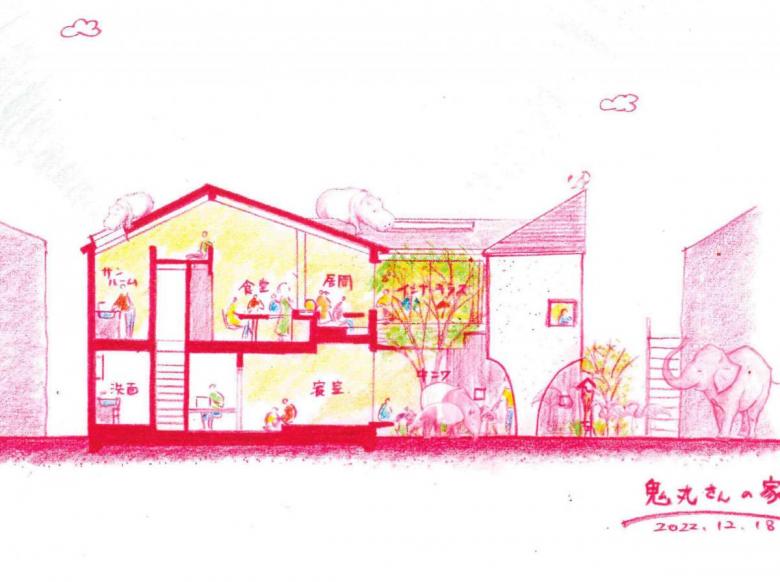Onimaru's House
Suginami-ku, Tokyo
- Architects
- Niko Design Studio
- Location
- Suginami-ku, Tokyo
- Year
- 2022
This is a courtyard-style house with an independent atelier.
The site is located between a commercial area and a low-rise residential area. A tall condominium was built on the back side of the site. Moreover, it is a flagpole site.
Therefore, the whole house is arranged in a C-shape around the courtyard to secure the privacy of the residents.
In addition, to create a sense of continuity with the outside, a semi-outdoor space was planned to connect the north and south wings of the building. The first floor is an entrance pilotis, and the second floor is an inner terrace where all the windows can be opened. We proposed an image of living in a house, but going back and forth between the mother's house and the annex.
On the first floor, there is a separate entrance to the atelier from the pilotis, there are also two staircases in the house. The house can also be moved around three-dimensionally, both children and adults can spend their time wherever they like.
“I want the house to be free of wasted space, too.” This was one of the most impressive words when we first met the owner of the house. But it's a surprisingly efficient house!
Inside the boarded-up curved wall is an independent atelier. Now, what's being made inside?
Site area: 139.4 m2
Building area: 56.3 m2
Gross floor area: 106.9 m2
Structure: Ryo Kuwako/Kuwako Architects Construction: Miyajima Corporation / Cooperation: Hira Kaji Ayumi Obara (custom steel work), Hatano Wataru (Japanese paper production), Takahashi En (planting)
Katsumata Lumber (special wood hand processing)
Related Projects
Magazine
-
上北沢のコートハウス
2 days ago
-
霰窓の家
1 week ago
-
蓮山居
2 weeks ago
-
宮前の家
3 weeks ago
-
Swiss Visions ─ 新世代の表現手法
4 weeks ago
