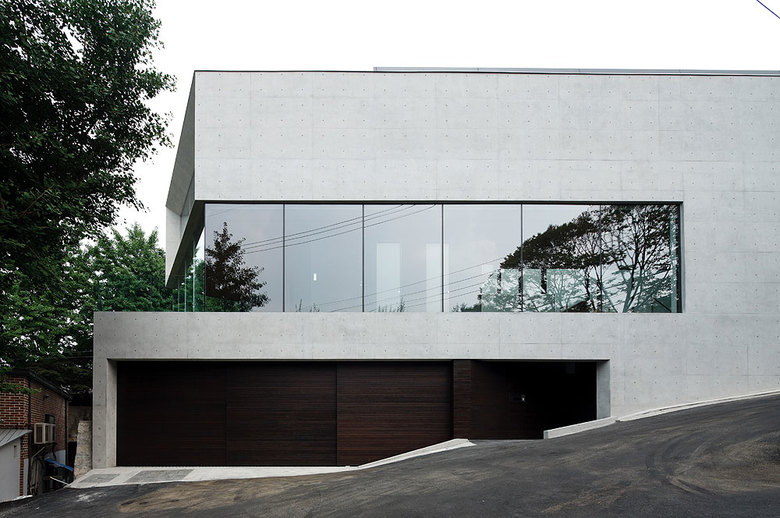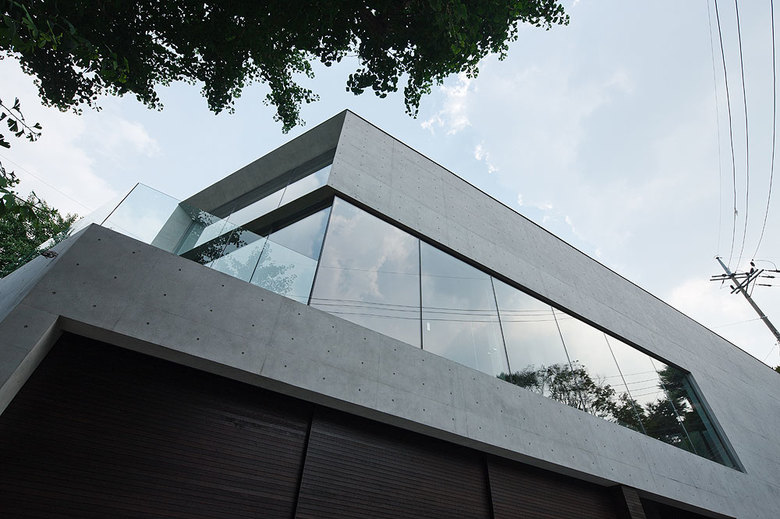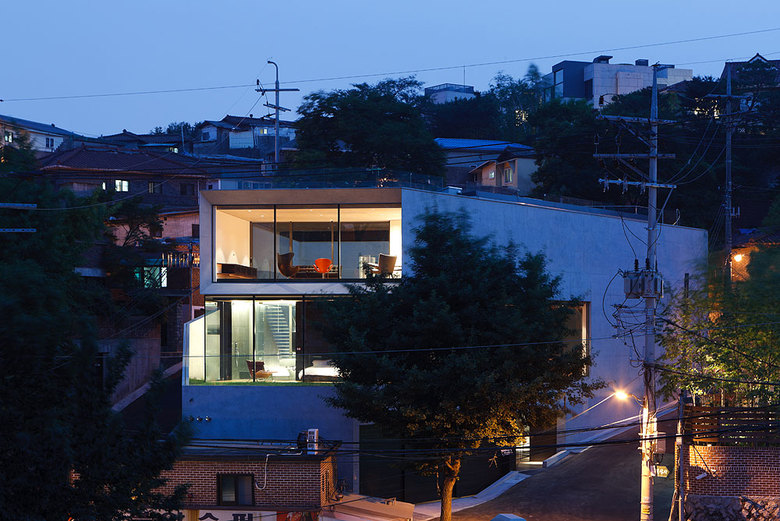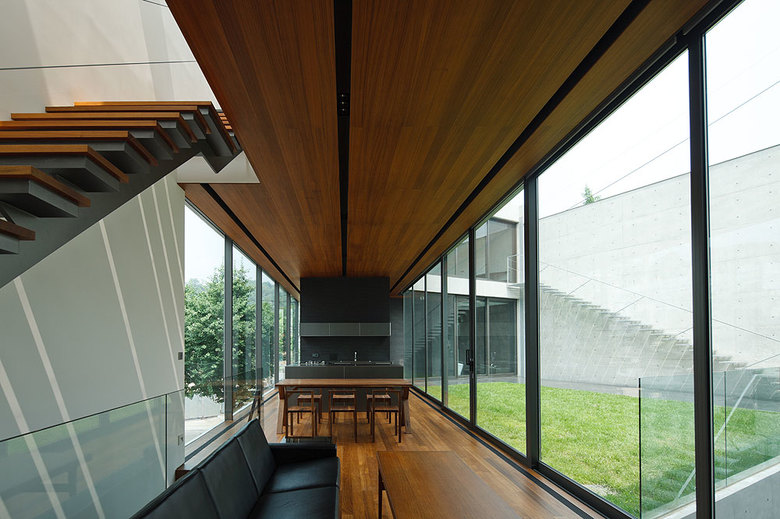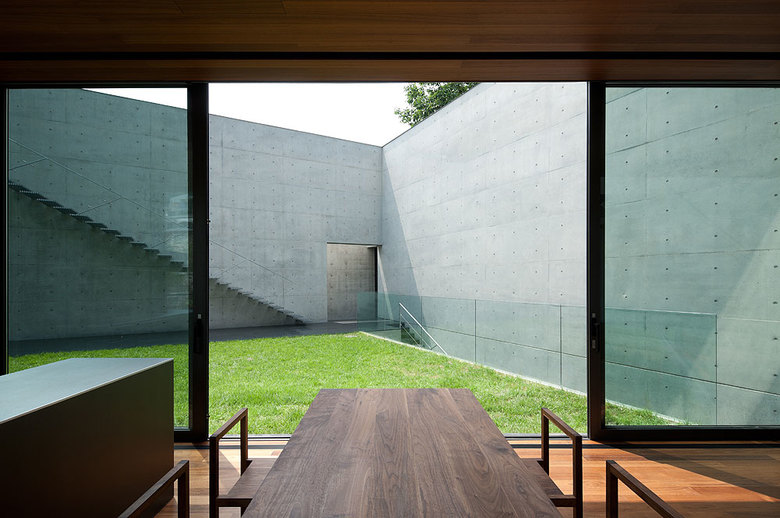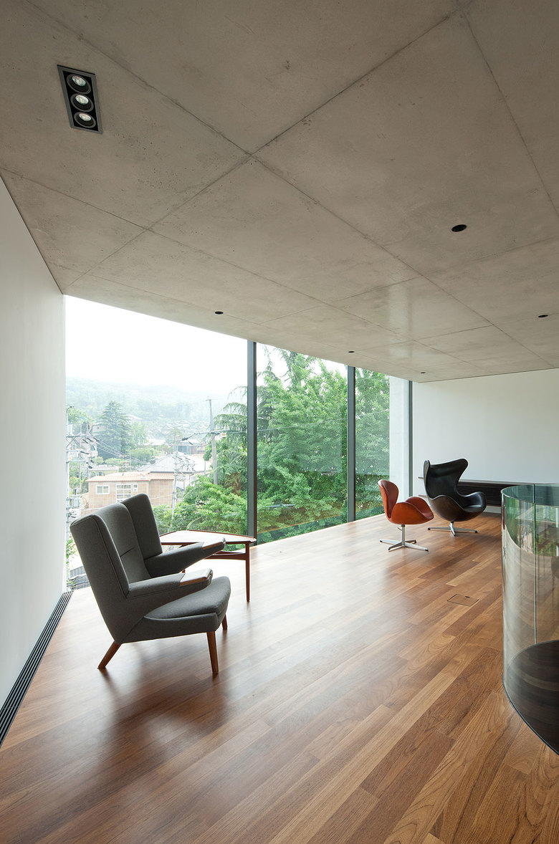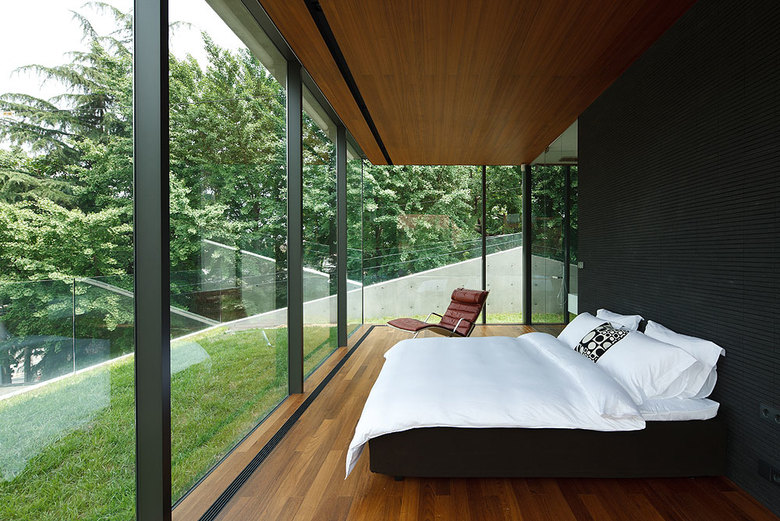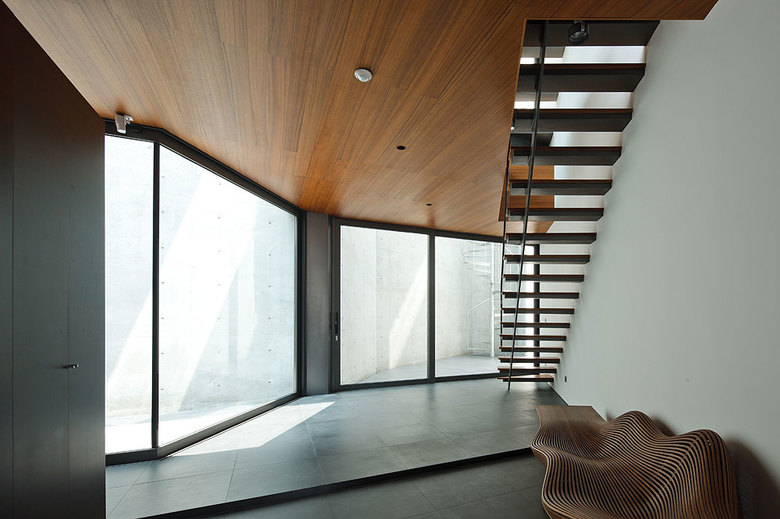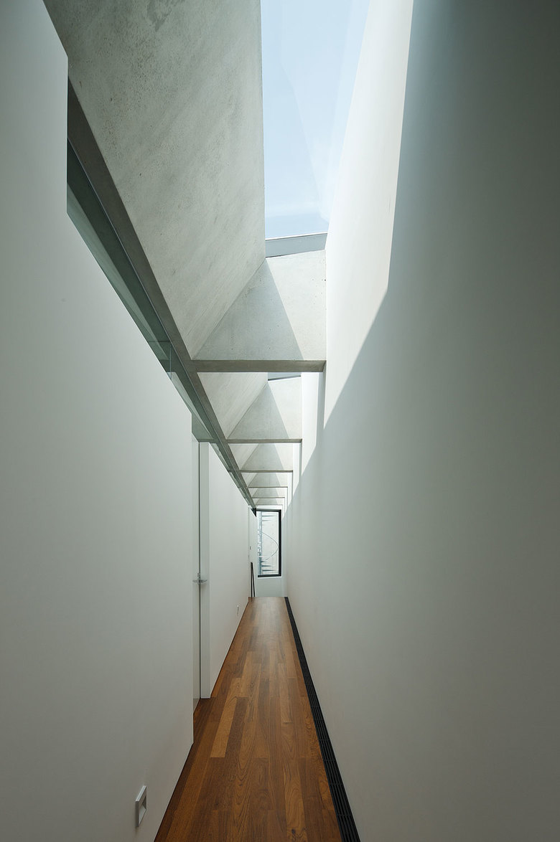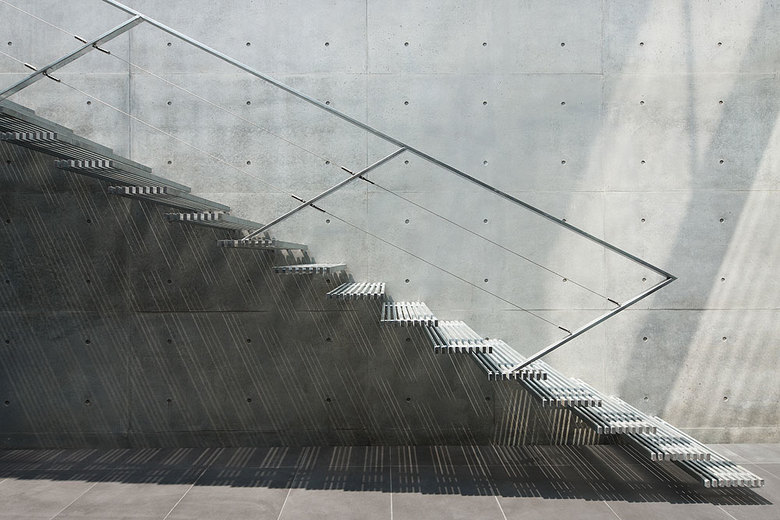SBD25
Seoul, South Korea
- Architects
- APOLLO / Satoshi Kurosaki
- Location
- Seoul, South Korea
- Year
- 2012
The site is located in Seongbuk-dong, Seoul, an upscale residential area dotted with historic sites. A Japanese architect was commissioned by a company that trades in vintage Scandinavian furniture and contemporary art to design a residential flagship store that fuses the company's own furniture with contemporary art. 30 percent building-to-land ratio restrictions were maximized, and the perimeter was enclosed with glass windows and RC walls to enhance privacy and security. In the interior space, four traditional Korean madang (gardens) of various sizes were installed to create a microcosm of "in-between areas. The living space harmonizing with furniture and art required universal design and comfortable space, and the building was not only required for its architecture and design, but also for its role in presenting a future lifestyle in a historical area of Korea that is undergoing change and evolution.
Related Projects
Magazine
-
上北沢のコートハウス
2 days ago
-
霰窓の家
1 week ago
-
蓮山居
2 weeks ago
-
宮前の家
3 weeks ago
-
Swiss Visions ─ 新世代の表現手法
4 weeks ago
