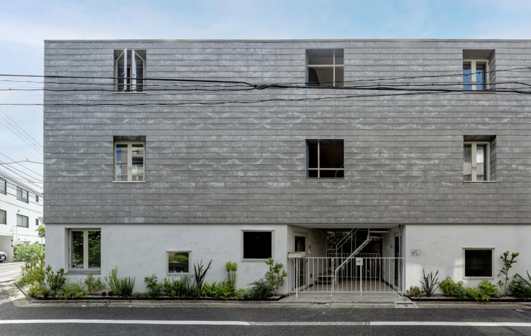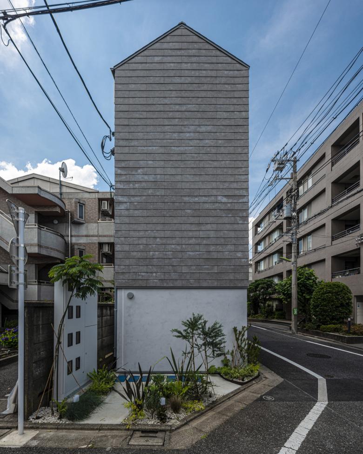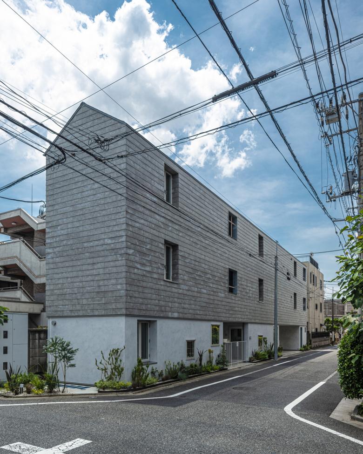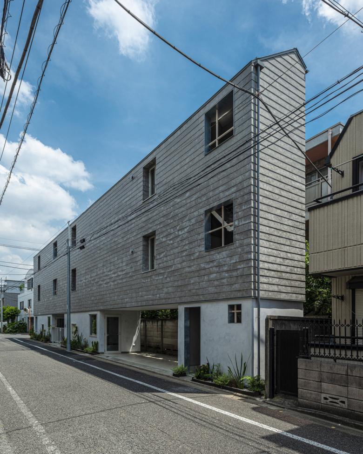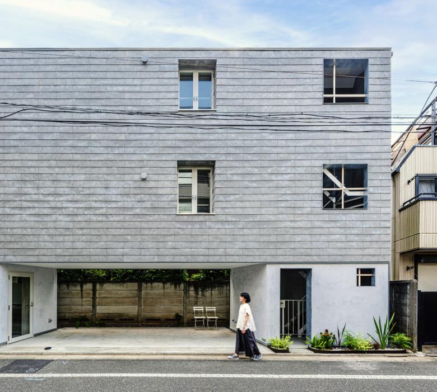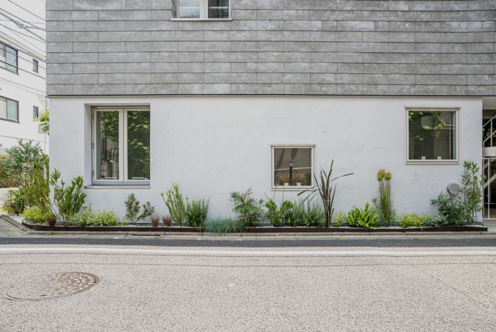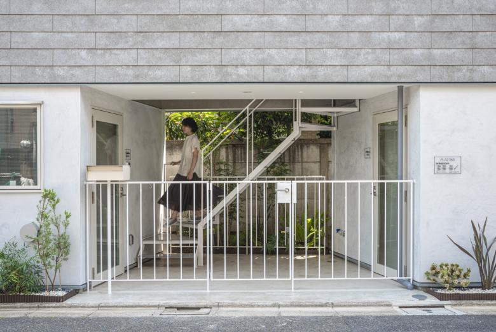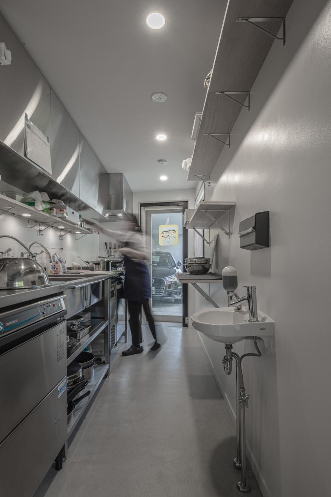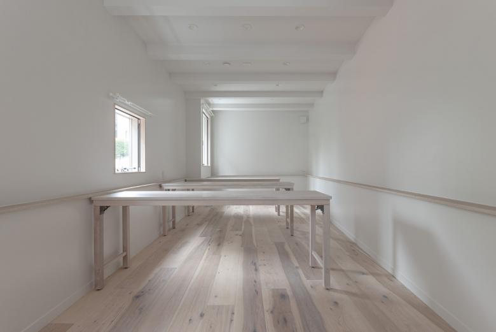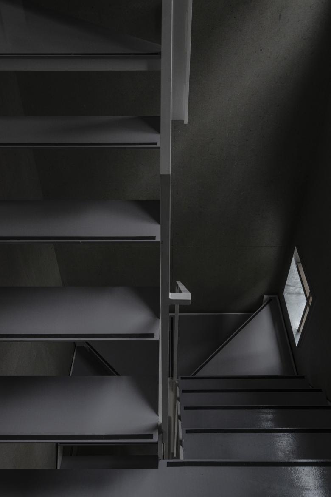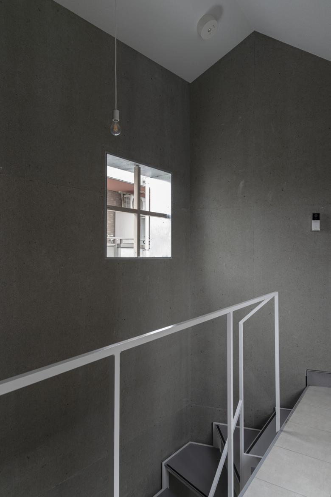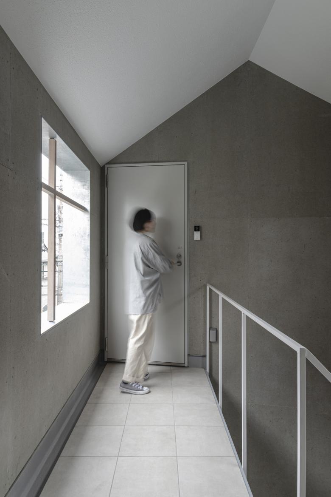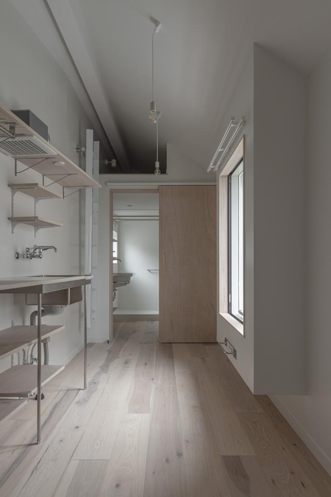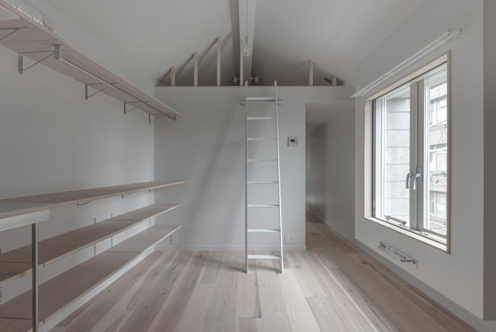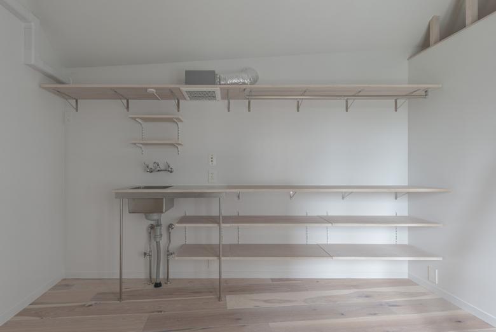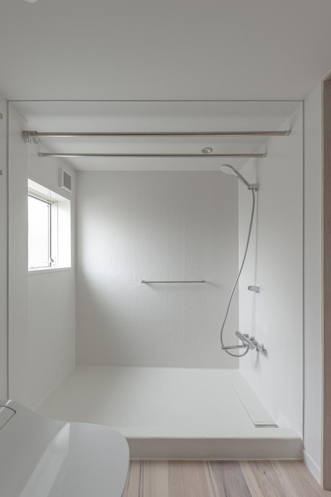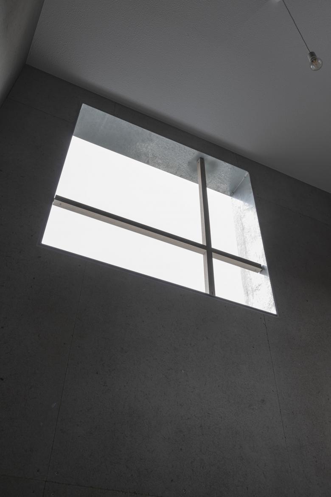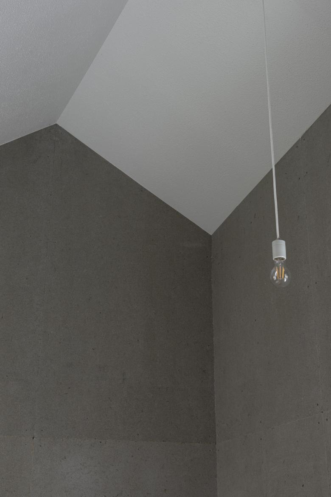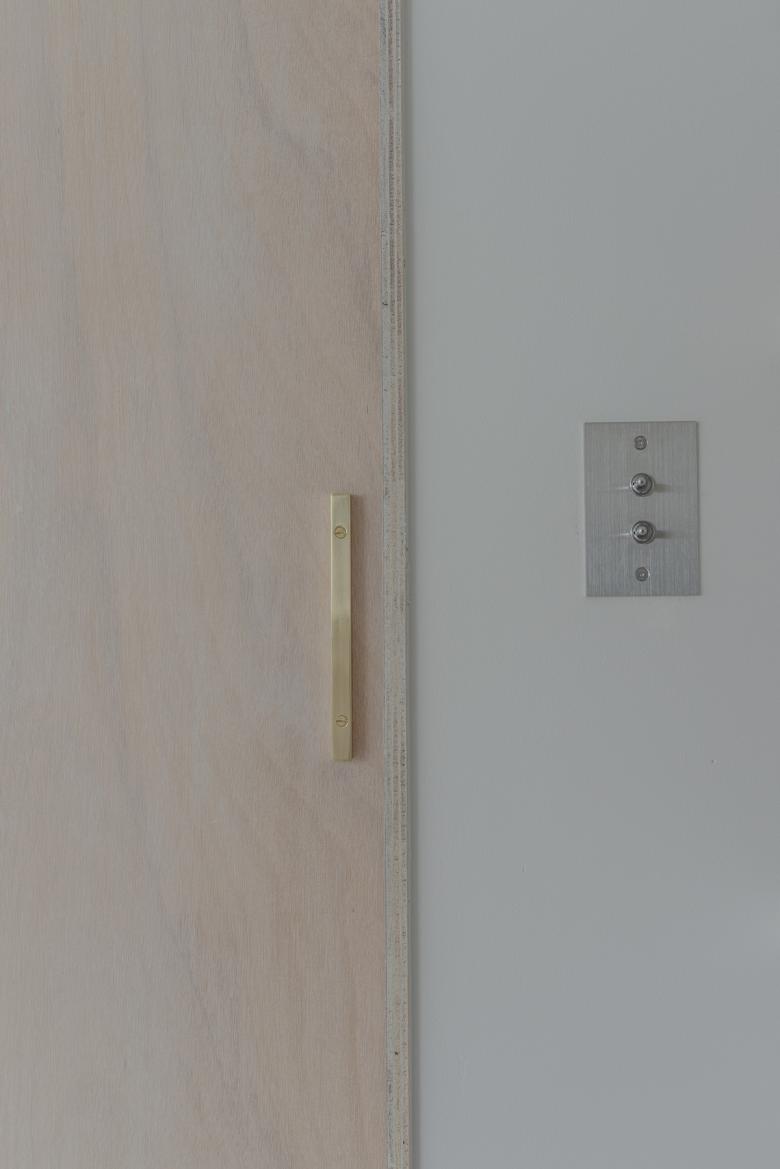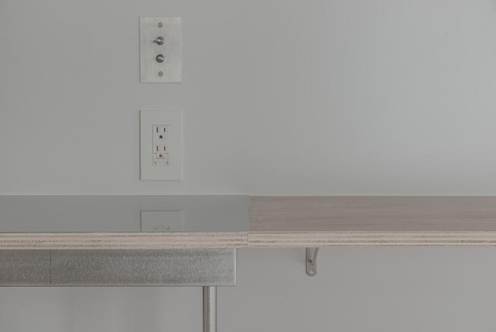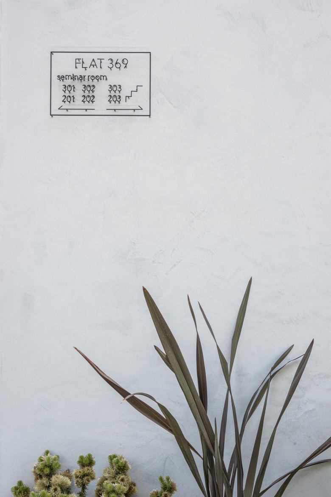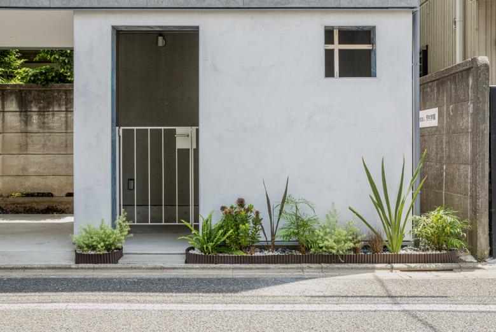SKF / FLAT369
Setagaya-ku, Tokyo
- Location
- Setagaya-ku, Tokyo
- Year
- 2021
A long, narrow site, just long enough to accommodate three cars vertically, left behind in a residential area in the center of Tokyo. A six-room apartment house was planned here.
Because of the lack of depth and the lack of horizontal lines of flow on each floor, two vertical lines (staircases) were installed to minimize the horizontal line of flow.
The client wanted four rooms, but each room was too long and narrow to be beneficial, so we divided the space into six smaller rooms and proposed a shared living room and kitchen on the first floor to compensate for this and broaden the range of living.
The shared plaza also serves as a community space for not only residents but also people in the surrounding area, where lunch boxes prepared in the kitchen are sold and a market is held. The walls of the stairwells and common plaza are cut at an angle to the street to create a sense of space, which, despite the narrowness of the building, is expected to alleviate the feeling of closeness to the surrounding area, and also to create a sense of depth and spaciousness in the living rooms.
We hope that this space, which has not been fully utilized as a parking lot for many years, will be an answer to the land left behind by overcrowding in Tokyo, by creating a space where people can live and connect with the surrounding people, albeit in a small way.
Related Projects
Magazine
-
上北沢のコートハウス
1 week ago
-
霰窓の家
1 week ago
-
蓮山居
3 weeks ago
-
宮前の家
4 weeks ago
-
Swiss Visions ─ 新世代の表現手法
1 month ago
