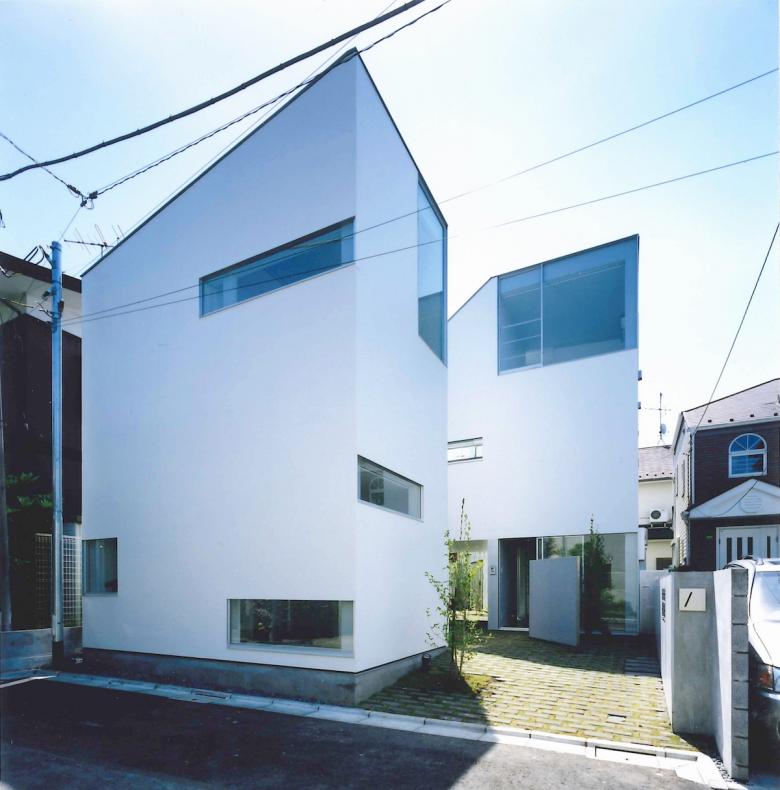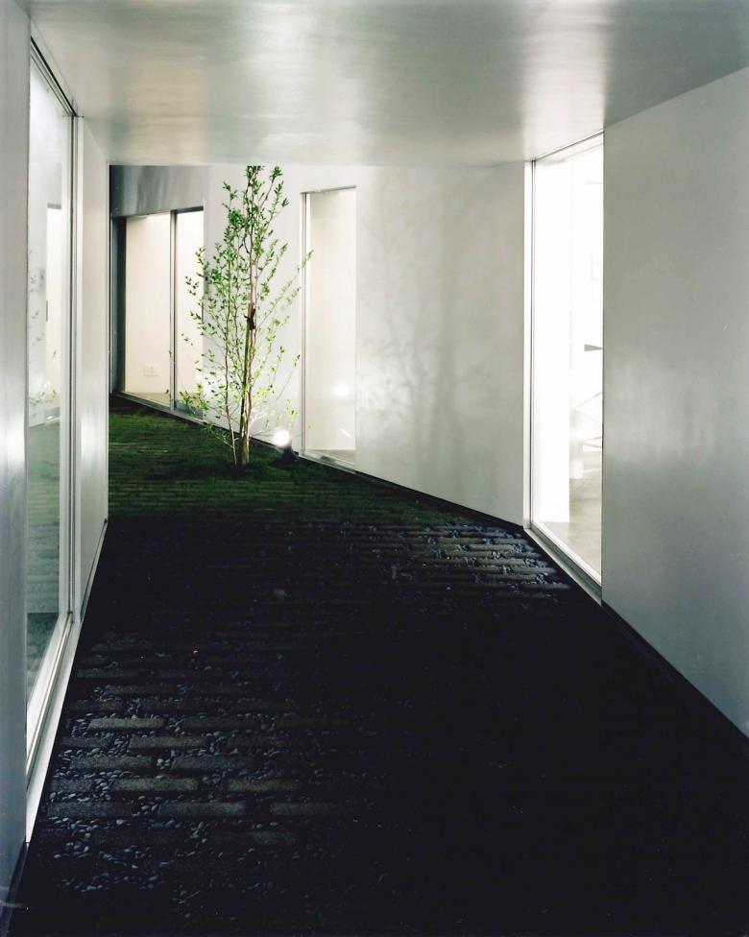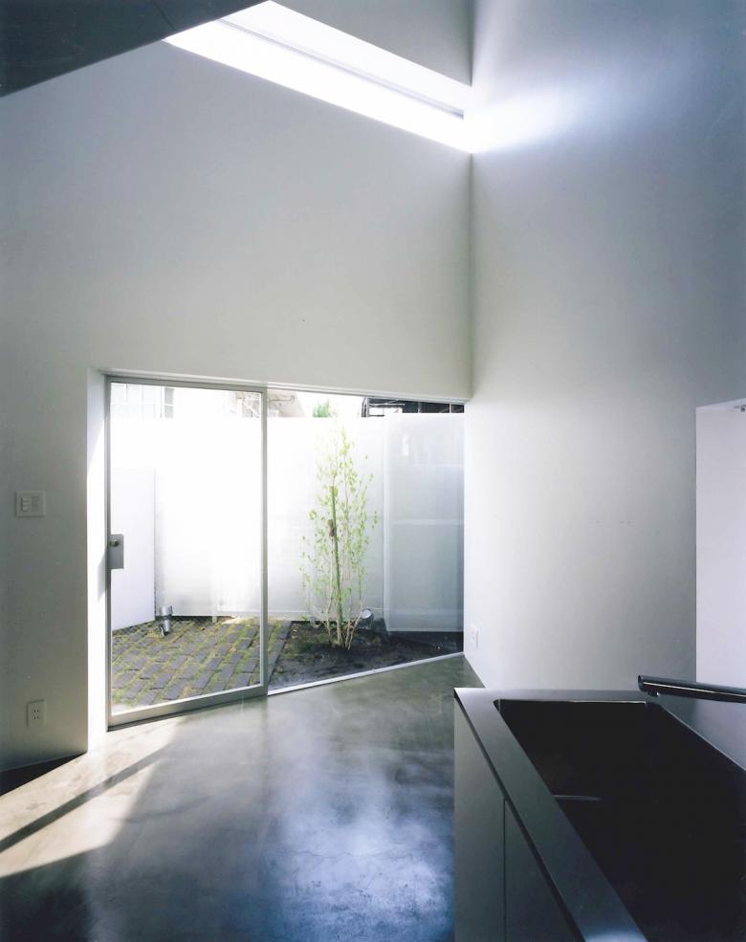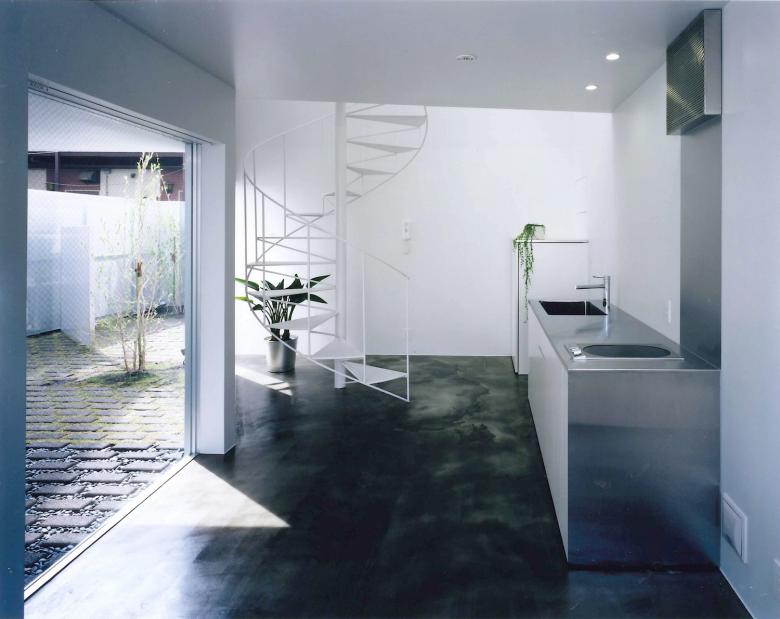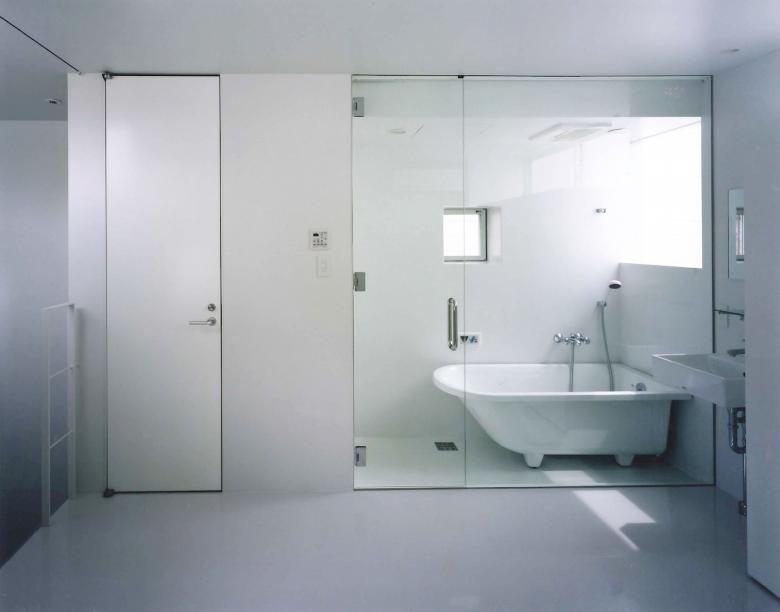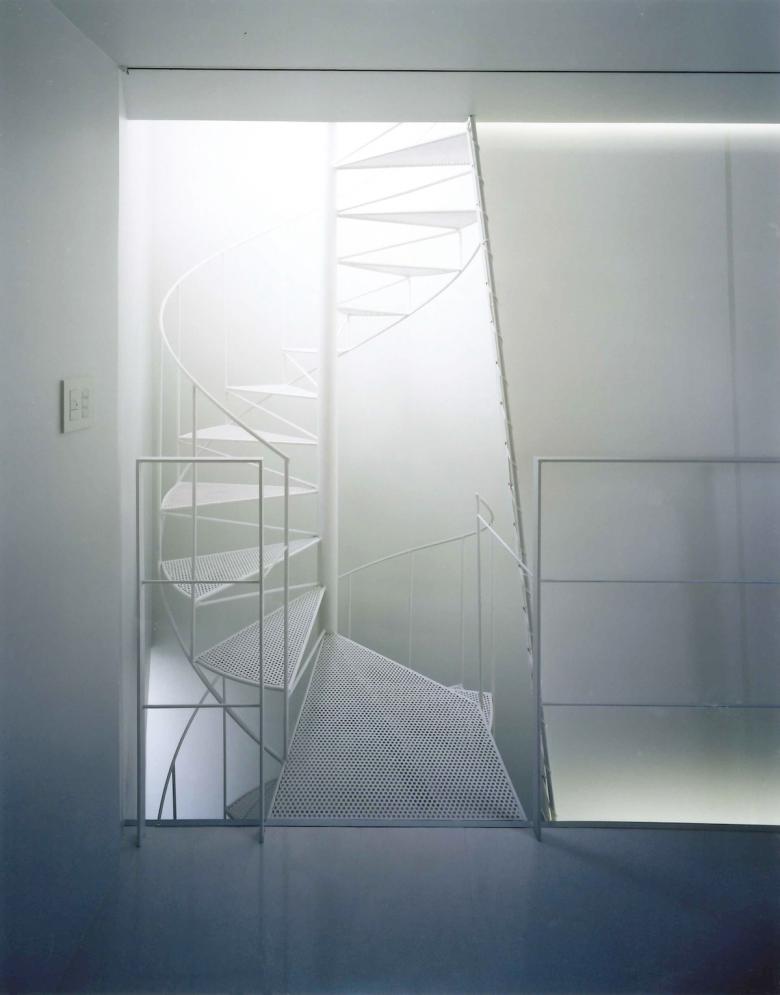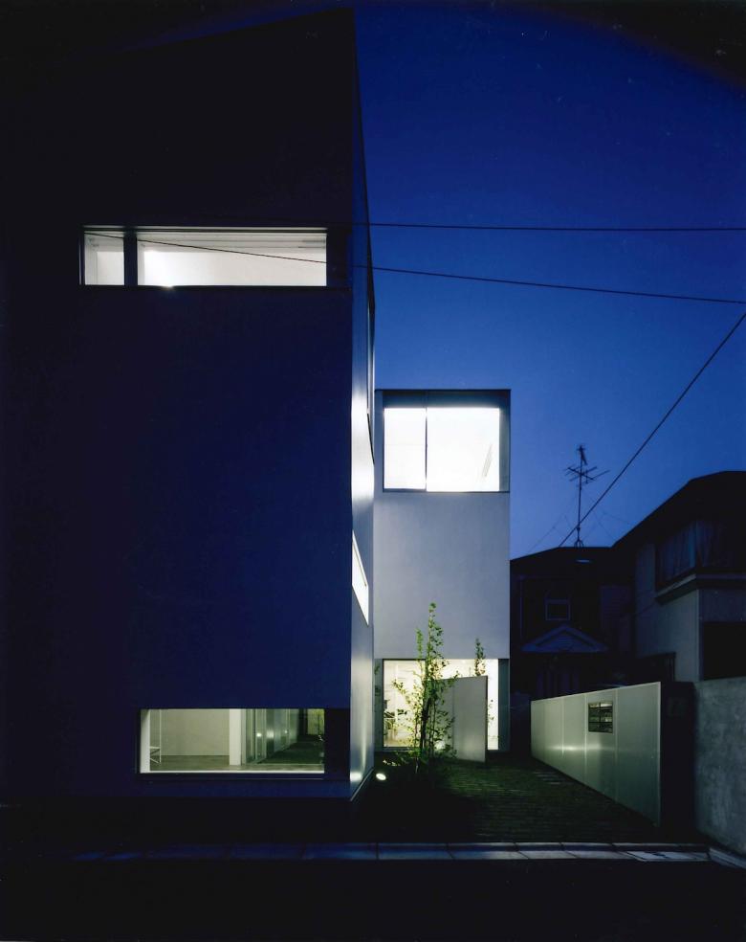slash / kitasenzoku
Ota-ku, Tokyo
- Architects
- SPATIAL DESIGN STUDIO / Satoko Shinohara
- Location
- Ota-ku, Tokyo
- Year
- 2006
There are many vacant lots in residential areas in central Tokyo that are subdivided into smaller lots, such as the vacant lot across the property boundary. In planning this small row house, we felt that these are important stock to be utilized. If we can make a small void in relation to the other side, it will become a void that is effective for lighting and ventilation in its own way. As a result of reading the vacant land around the site, a void in the form of an undulating alley was determined.
The combined void is not only effective for the project, but also contributes to the landscape of the subdivided residential area, albeit modestly. In particular, the void combined with the road access of the flagpole site provides a space that gives a sense of spaciousness to the narrow road.
Related Projects
Magazine
-
上北沢のコートハウス
1 week ago
-
霰窓の家
1 week ago
-
蓮山居
3 weeks ago
-
宮前の家
4 weeks ago
-
Swiss Visions ─ 新世代の表現手法
1 month ago
