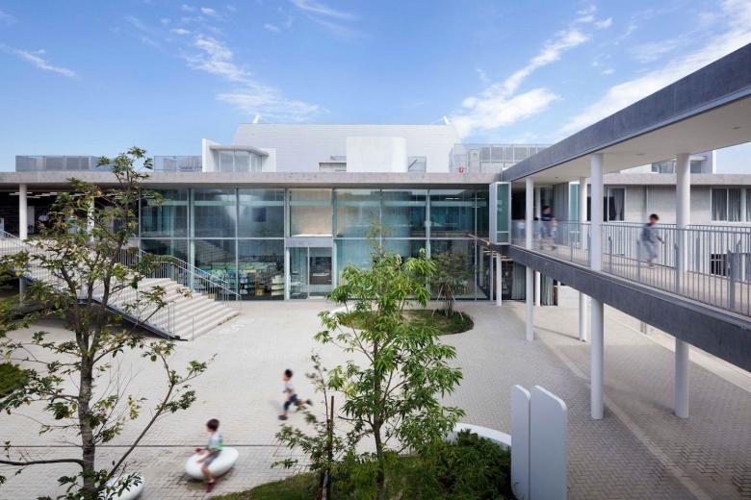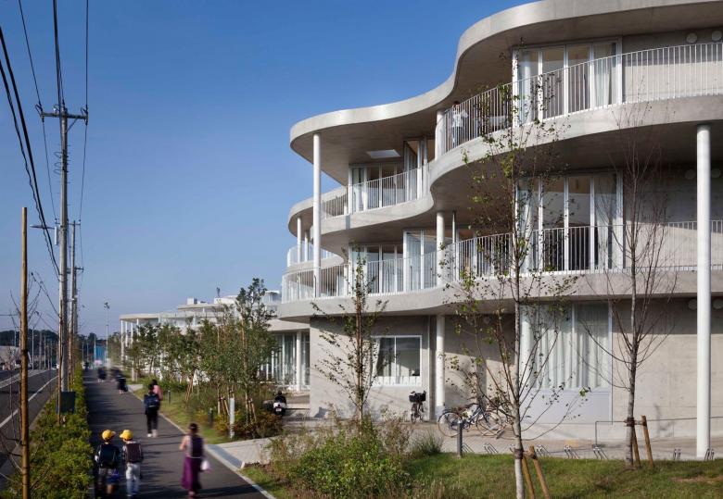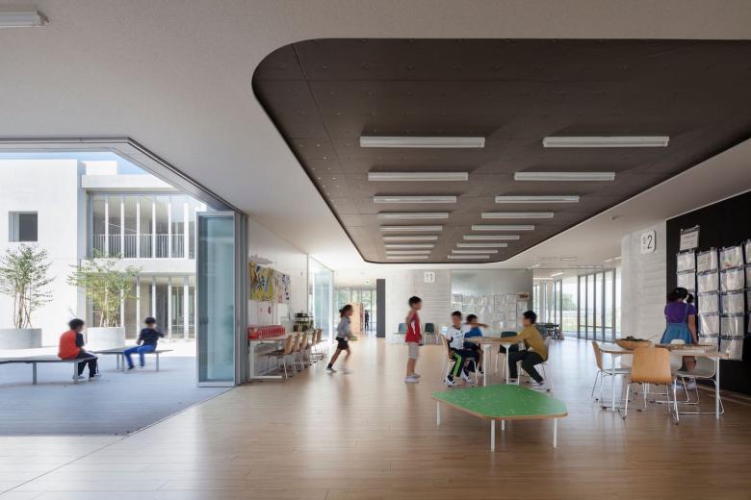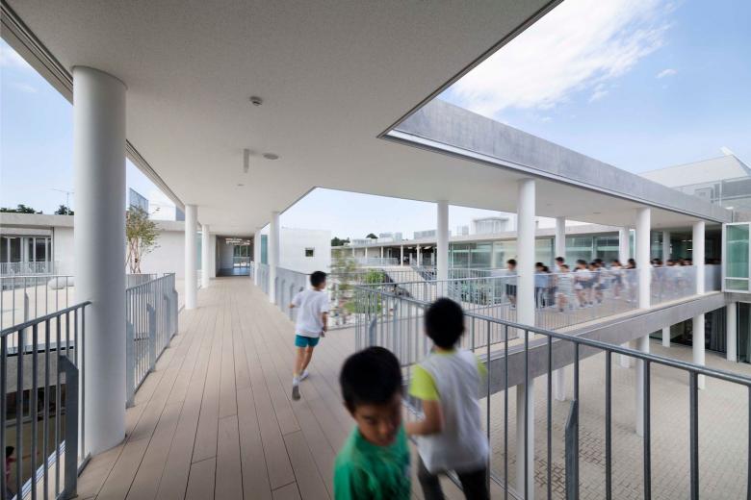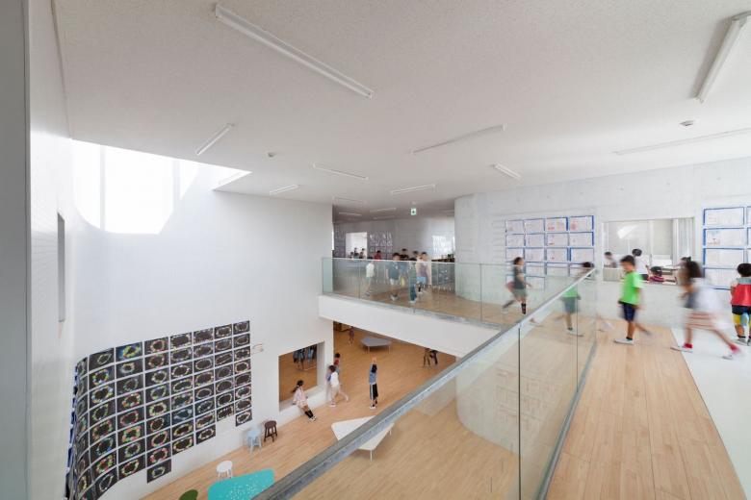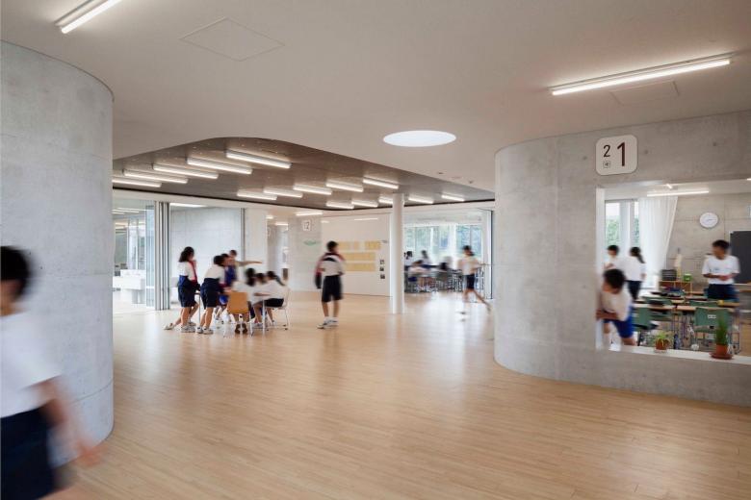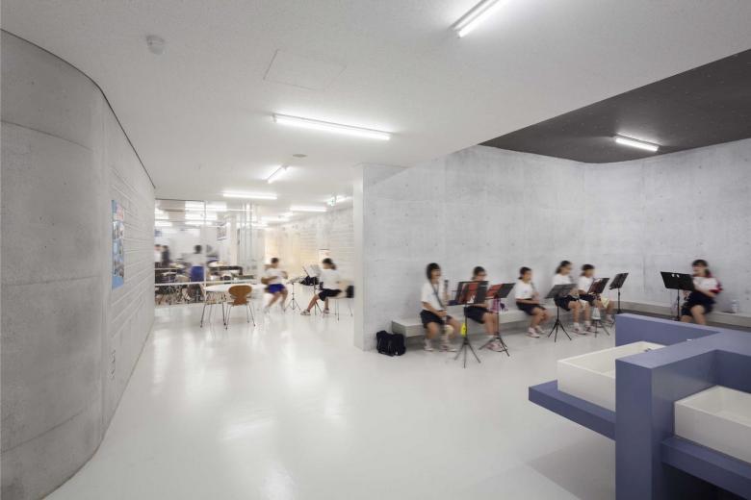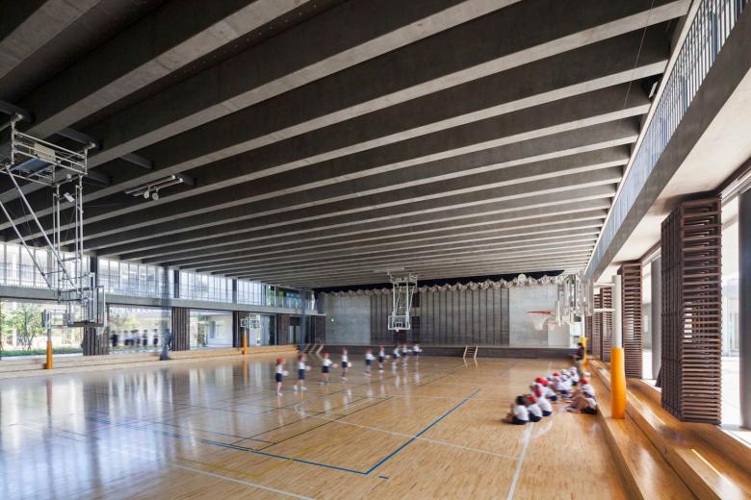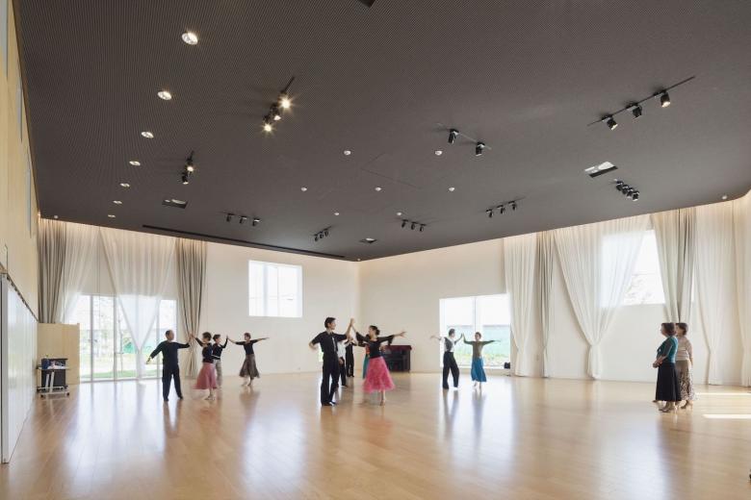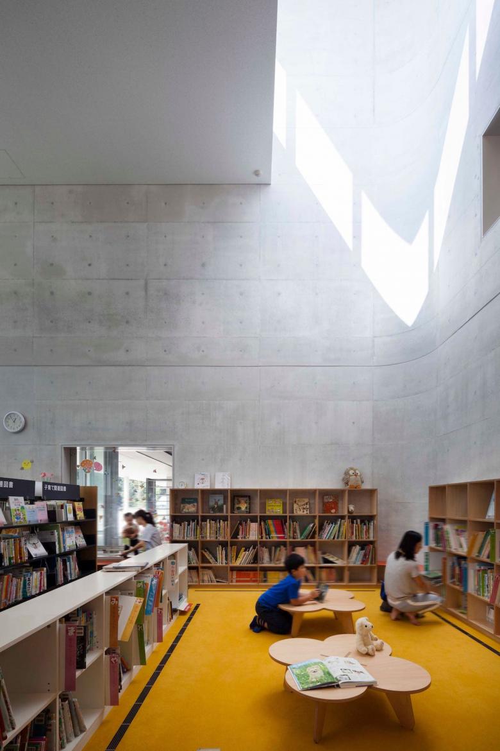Otakanomori Elementary + Junior High School + Center Children's Library
Back to Projects list- Location
- Nagareyama-City, Chiba
- Year
- 2015
Nagareyama Otakanomori Elementary and Junior high school Otakanomori Center Children's Library
This is a new Integrated Elementary/Junior High School for over 1000 children in new town of Nagareyama City, Chiba prefecture (30 min from Tokyo by train).
We suggested the concept: “Activity between the trees, an architecture responding to wind and light”. The school building is placed according to sunlight and the prevailing winds – at a 45 degree angle to the nearby city blocks – and attempts to utilize natural surroundings, wind, light, trees and activity in a continuous manner. Various trees outline the school building and fill the courtyards, and by the help of a subtle façade, the houses in the area will connect with the forest.
For the class room-zone, we have used L-walls to articulate classrooms and workspaces, and this way produce places for the children, thus create a flexible room layout for multipurpose use. The wide-spanning decks and the foldable doors which make connections with the outside, create a space entire school ignoring difference between inside and outside-
We are aiming that this new learning field including residents’ communication spaces will connect forest with people smoothly and activate the region.
